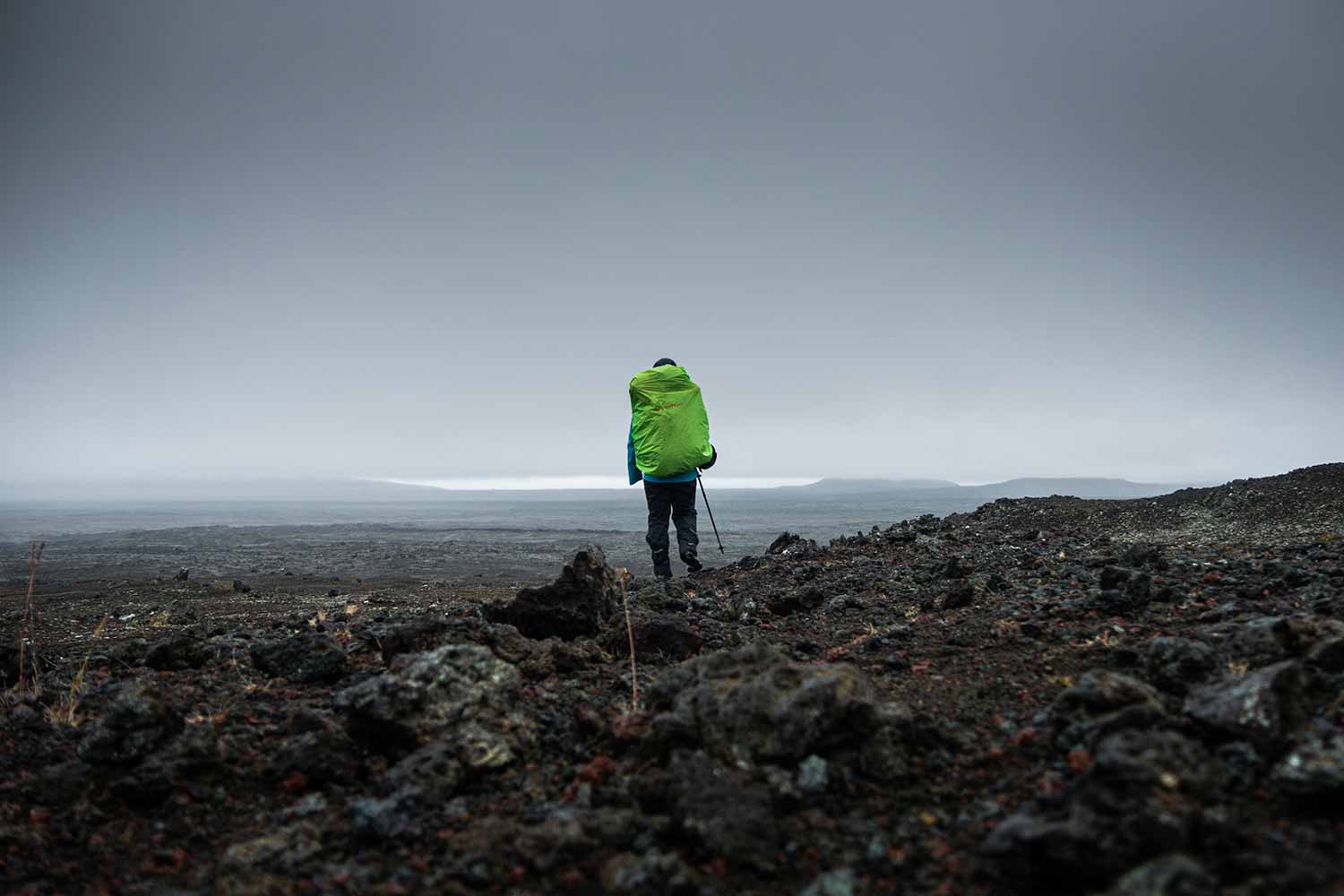On the edge of a small road, in a preserved valley on the heights of Gap, an old ruin is being renovated. A man and two women are in the process of remaking a gable. Jules and his two friends have been working on the site for two weeks. It is the end of November and the work has just started.
Jules is self-taught. Before being self-employed in sustainable renovation / construction, he was a professional cyclist. A serious fall and the sudden realization of the emptiness of his profession caused his life to turn off. He put the bike down to grab the hammer. Today he puts all his permanent energy, his good physical shape and his go-getter mentality at the service of a profession that meets its ecological values and is vital for our common future.
The ruin is an old stone house on the mountainside that has been standing there for a long time. It was once a forest house, then a hunter’s landmark. Its roof collapsed fifty years ago and the weather has eaten away at the walls. A ground floor and two floors emerge. After a dozen years of working on construction sites and learning on his own, Jules decided to promote eco-construction, ecological renovation and the use of natural materials on a larger scale and embarked on a project to create a training center. Obtaining European grants enabled him to launch the project, he buy the disused hovel from the municipality of the small village below. The idea is to use several ecological renovation and construction techniques to rebuild the house and to rely mainly on the strength of the arms rather than industrial machinery. Renovation, natural materials, straw insulation, extensions in load-bearing straw, green roofs, thermal correctors, traditional oven … The work will last a year to bring back to life and embellish the forgotten ruin.
The first week we mainly work on finishing the pinions. Two bull’s eyes windows were pierced in the wall. Starting from the top of the wall, the stones were removed one by one and the mortar swept away. It is impressive to see the speed at which the wall is being deconstructed. Traditionally a wall alone is not very strong. It can crumble very quickly. It is the cohesion between the walls, the plasters, the framework, the floors that creates solidity. Once the bull’s eye frame is integrated into the wall, it is reassembled. Stones and mortar (lime-sand) are assembled by hand to rebuild the wall. While waiting for the arrival of wood for the frame, we dismantle the old bread oven at the back of the house. Its roof is too high and this will interfere with the creation of one of the straw-structure extensions. It is a little sad to destroy the arch structure, so beautiful, but the construction is poor and the bricks of the arch are severely damaged. Jules plan to rebuild the kiln at a different location. We keep the most beautiful stones.
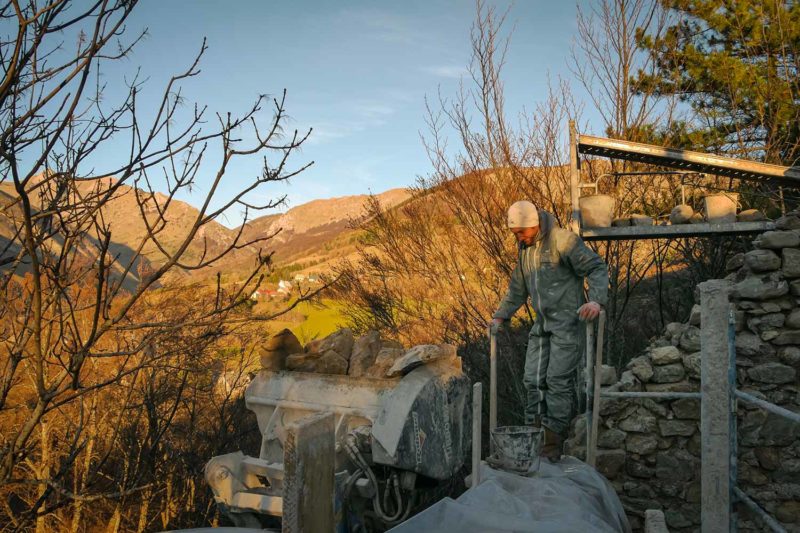
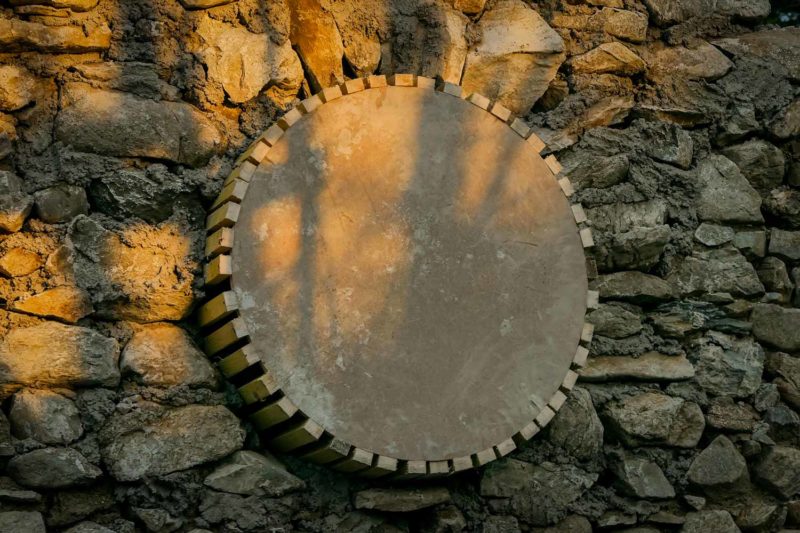
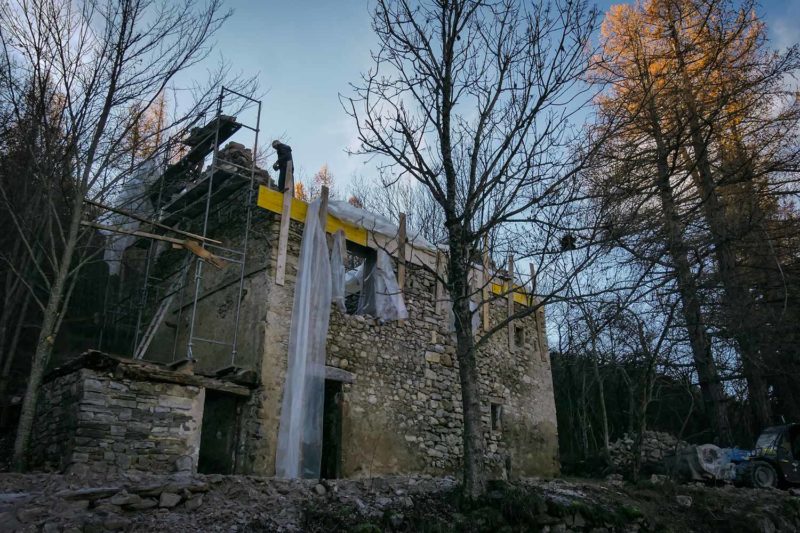
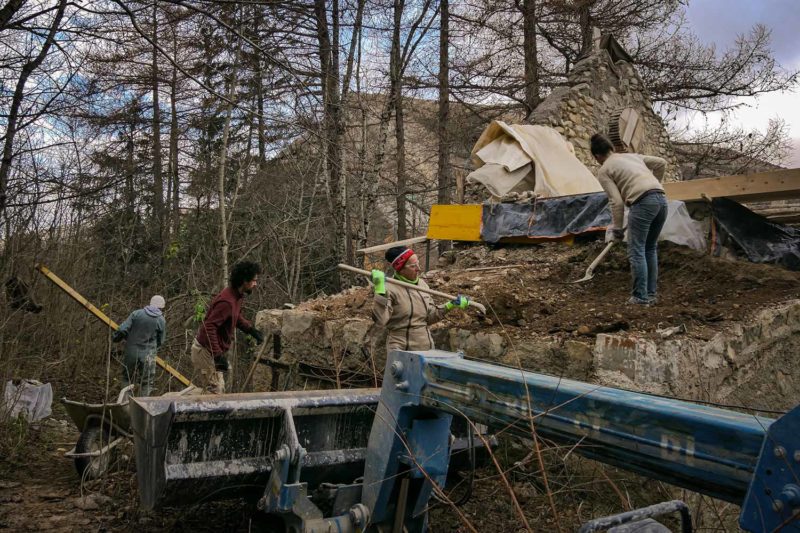
Reconstruction of the gables around the bull’s-eye formwork and the deconstruction of the bread oven lower right.
Once the wood has been delivered (Douglas from sustainably managed French forests), we attack the woodwork. Autumn is over and Winter has arrived and with it the snow. From one day to the next the places are covered with a good film of white but that does not stop the work. Jules wants to put up the roof before the worst of winter. Frame, insulation and rain cap are the imperatives to put in place. Raising the ridge purlin to the top of the roof by hand is quite an ordeal. It is the biggest piece of the frame, at the top, and it weighs very heavy. A pulley system has been attached to the large larches that surround the house. There are seven of us carrying, pulling and pushing the wooden piece for several hours, to finally get to position it in its notches at the top of the gables. Then follows the installation of the floor of the second floor in order to be able to walk on it and set up the roof. The joists are fixed to supporting beams (they are fixed to the walls) using metal brackets. Spacers are added between the joists to ensure that a fixed gap is maintained and voila, the base of the floor is mounted. OSB boards are quickly fixed on it and we resume the assembly of the frame away from the void.
The frame designed by Jules is a special frame. It does not include intermediate purlins which generally help to support the rafters, nor any trusses on the sides (non-deformable element of the frame supporting the weight of the roof). Jules’s idea, due to the constraints of the renovation, is to have only the ridge purlin at the top, large rafters resting on it and fixed at the bottom on the sand purlin, a punch (vertical beam in support) at the middle and two large cross beams positioned against to the side walls and supporting the ridge purlin. The rafters are cut and fixed one by one. The location of the velux put in position and the supports put in place. Finally, false roof overhangs are attached to the edges of the frame.
The fourth week we tackle the straw insulation of the roof. A declassified Douglas cladding is attached to the interior side and we insert straw bales between the rafters. These come from the surroundings but are not organic. As with the Célia site in Brittany, building in organic straw bales seems to be difficult. Jules is a strong advocate of straw construction. As a result, the question of supply is necessarily a legitimate question. Between sourcing locally but not organically and sourcing not locally but organically, Jules chose the first option. The boots fit into their place with a sledgehammer and every empty space is filled with straw. The action warms the body and here we are in a t-shirt at the end of December. A rain cap is fixed to the frame with battens and the ruin now does not quite look like a ruin.
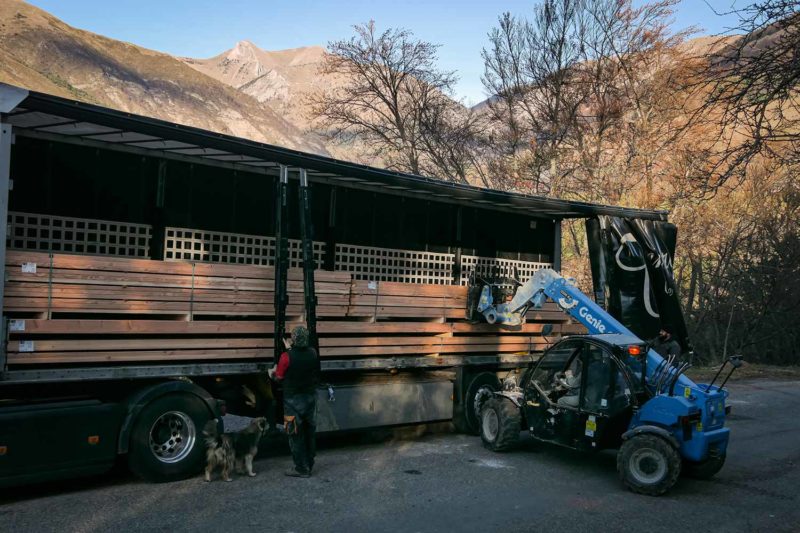
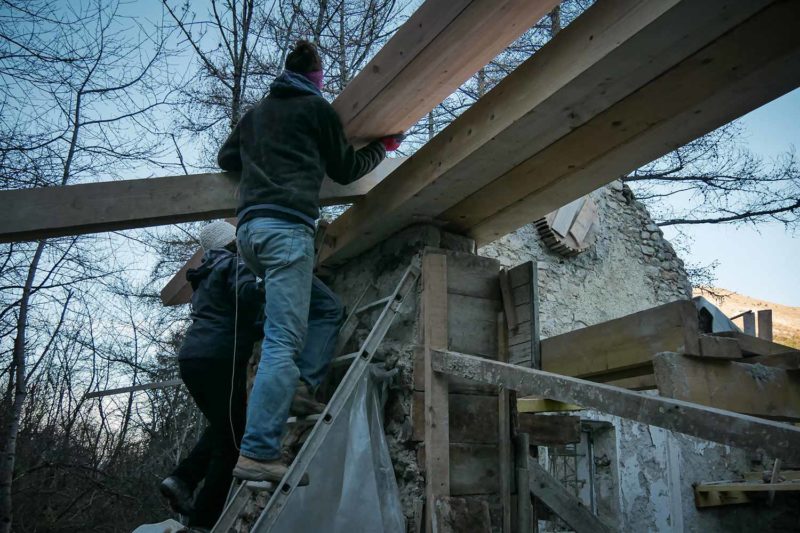
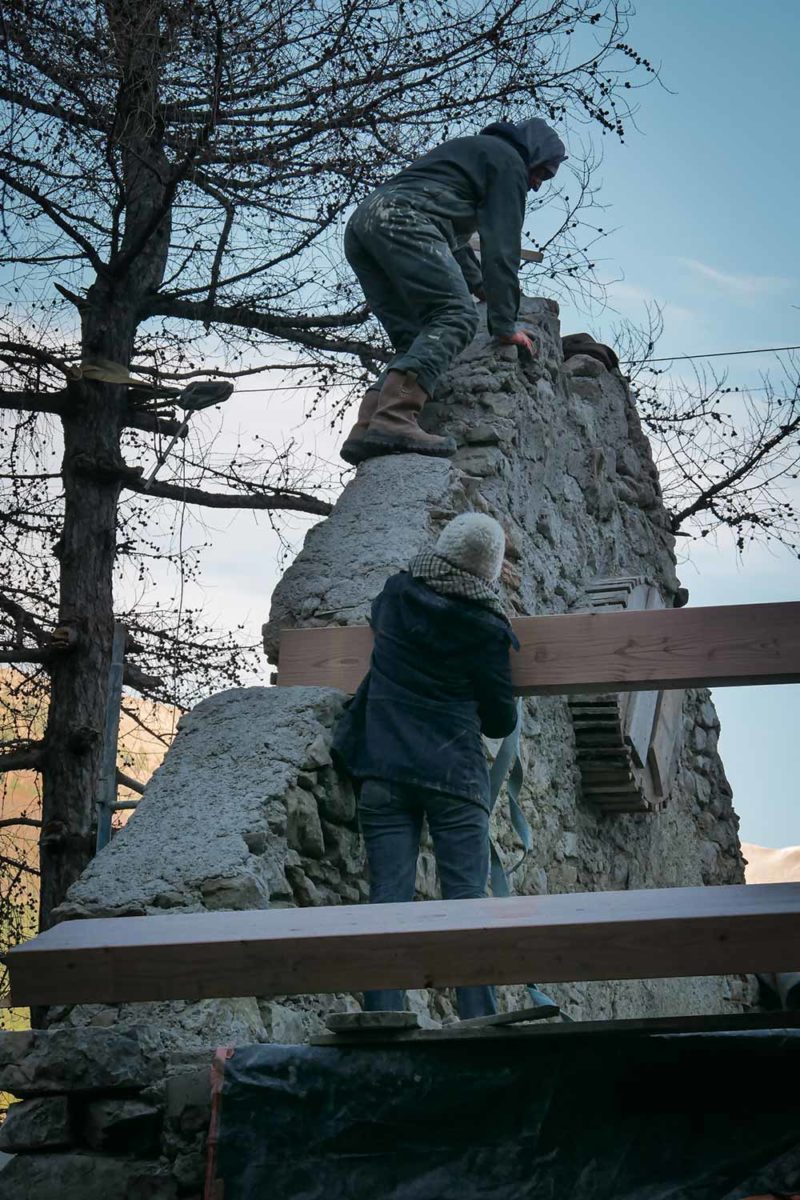
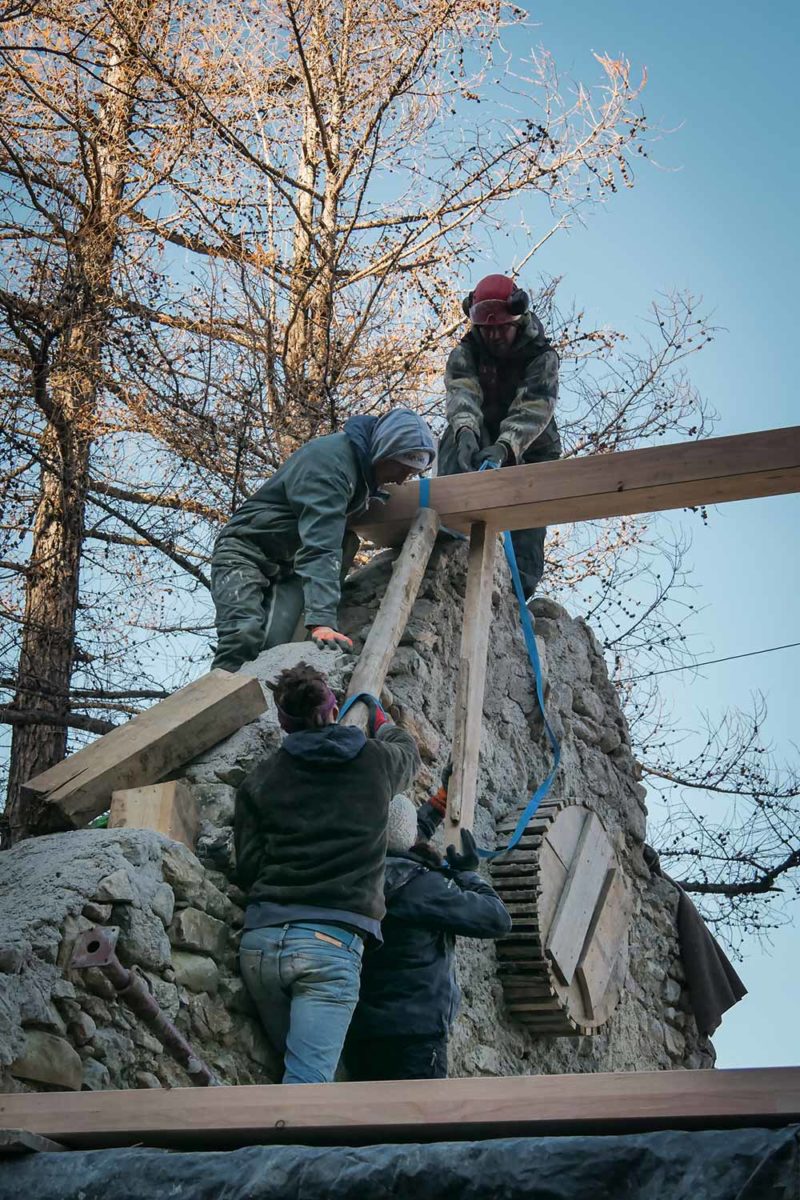
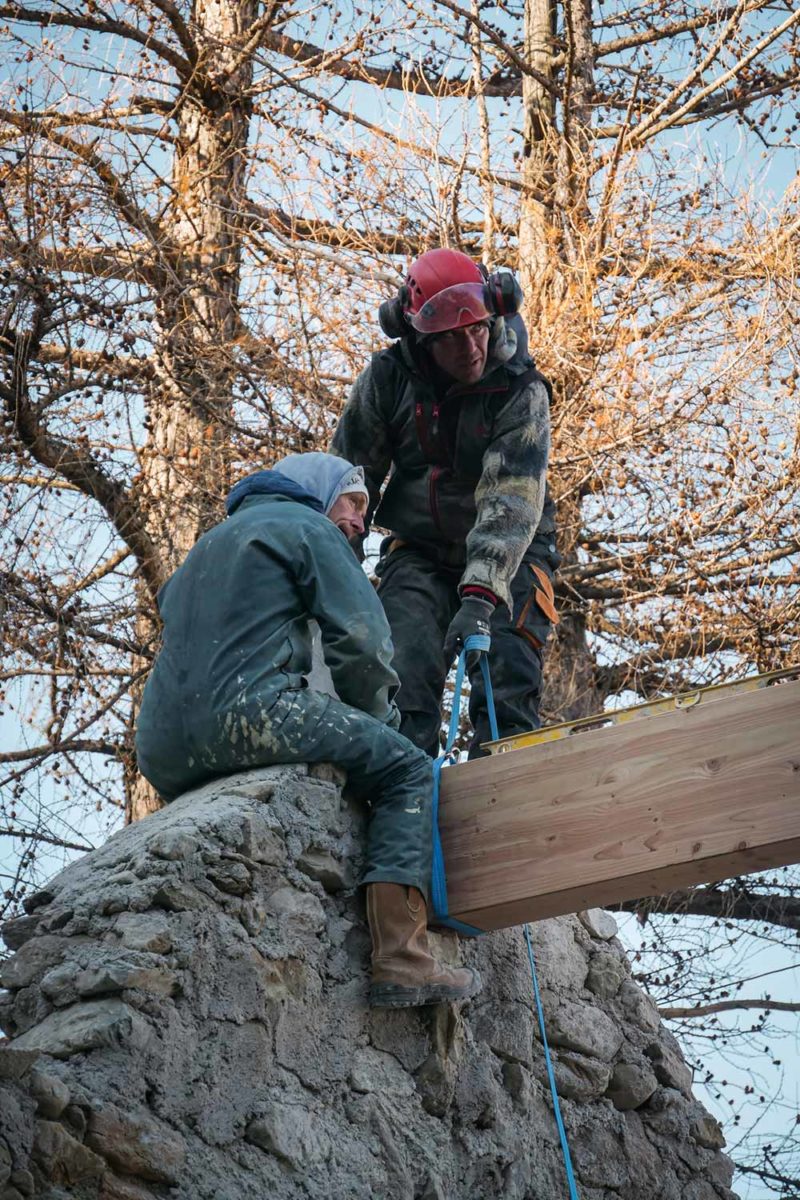
Arrival of timber and assembly of the ridge purlin
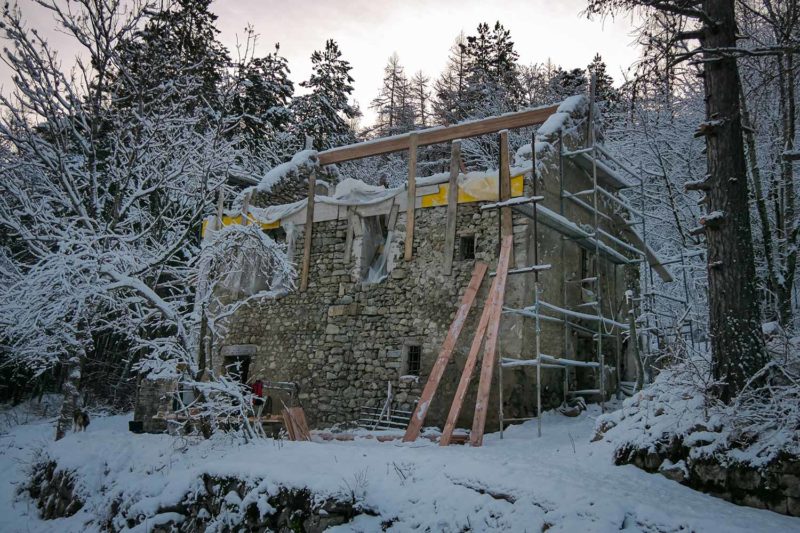
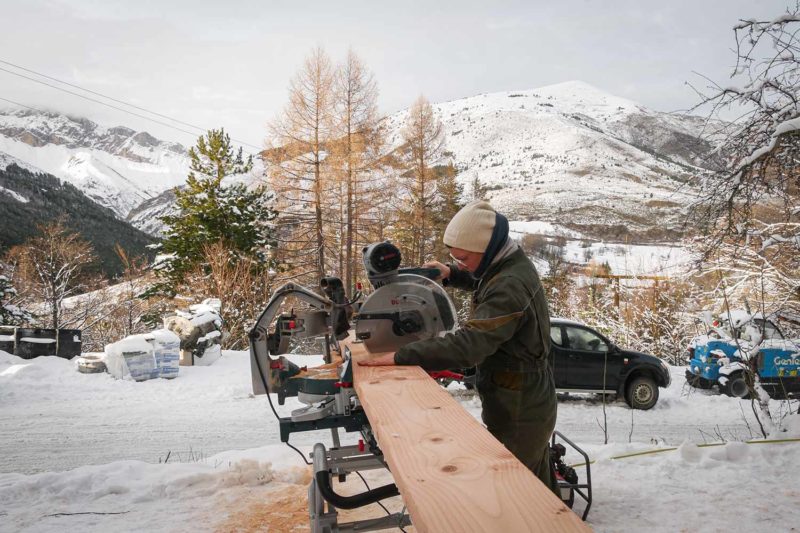
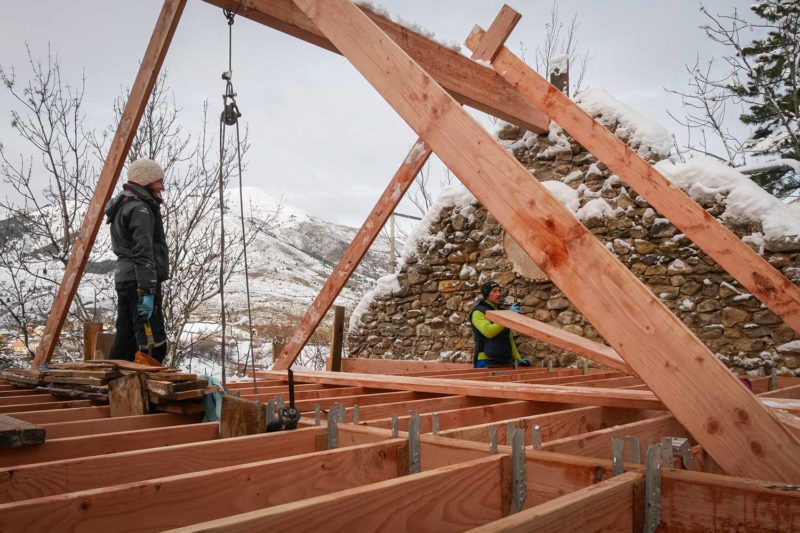
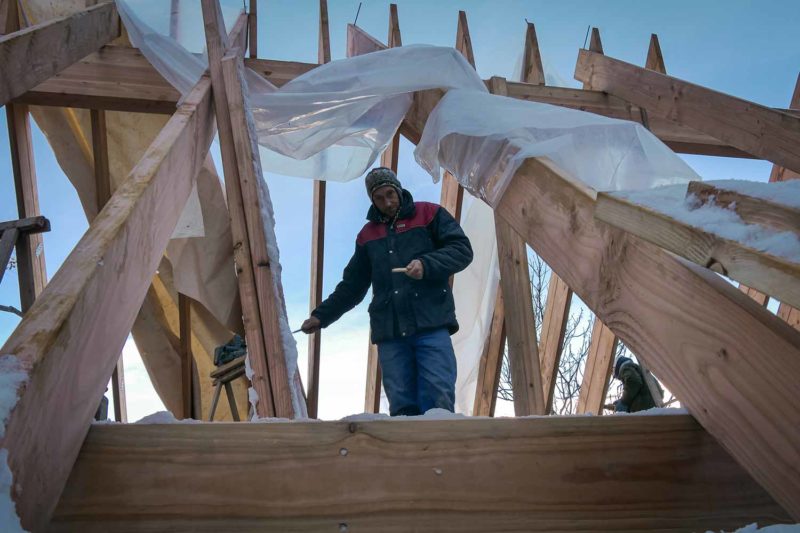
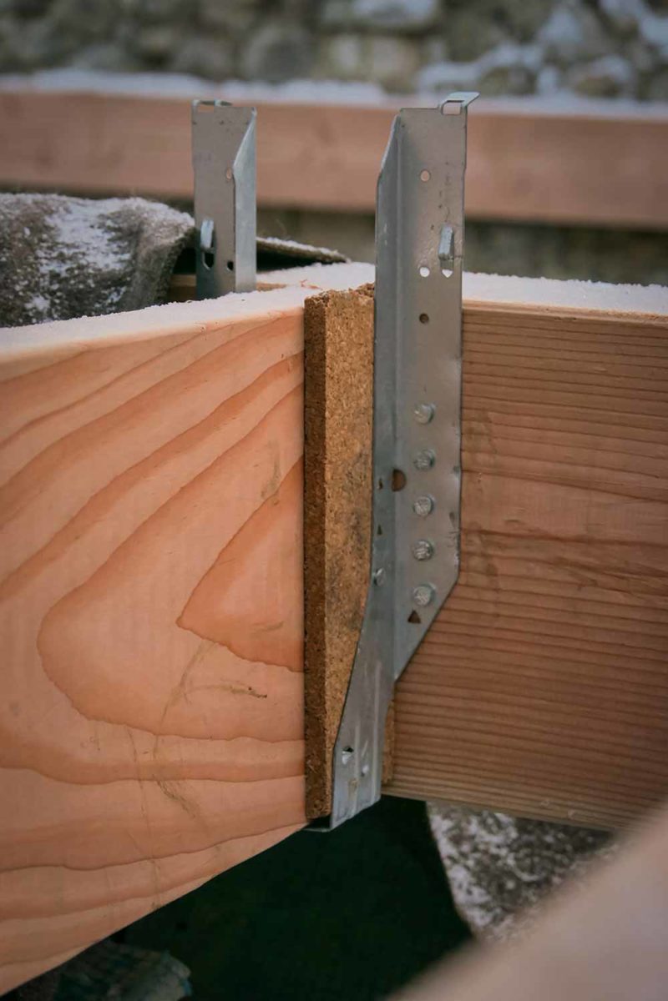
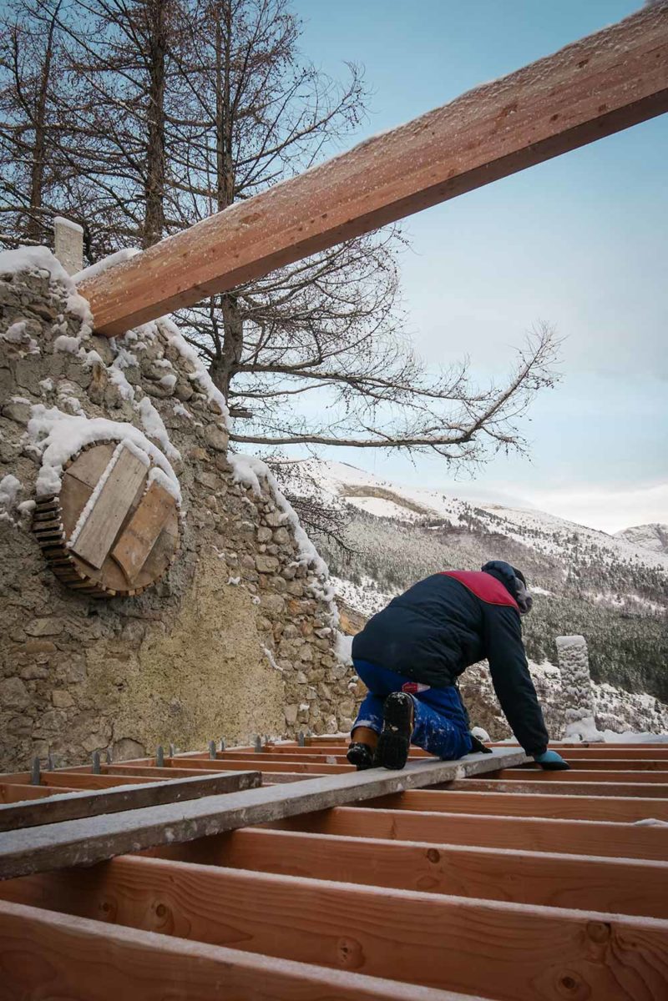
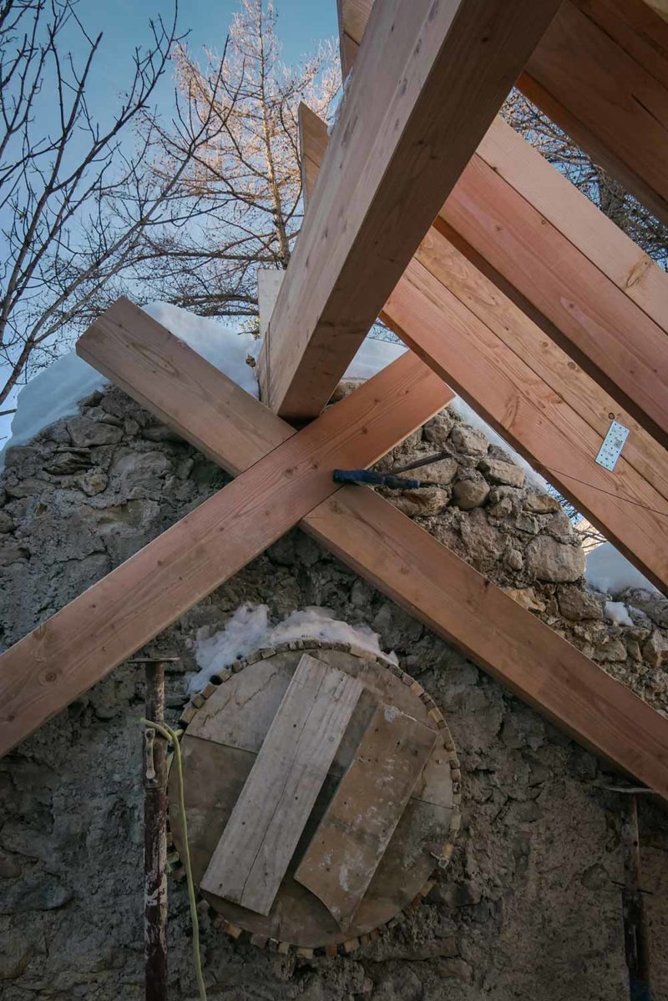
Assembly of the floor and the frame. Bottom left, detail of the metal brackets holding the joists. Below right, the two intersecting beams serving as support for the ridge purlin.
Here in the company of all the people who revolve around Jules and other volunteers, I feel good. Perfectly well. I have the impression that my decision a few weeks ago to orient myself professionally in the field of eco-construction naturally brought me here. Yet the work is hard. The site requires great physical fitness, strong insurance at height and the winter weather conditions complicate matters. Working at heights for me who has a tendency to vertigo and without being assured was a bit difficult at first. I was afraid. I was cold. I was very tired. I doubted. But at no time did I think of giving up.
Working in the building industry is far from easy. Jules told me many times. A large number of renovation and eco-construction training students at the Embrun training center, where I applied few weeks ago and which Jules welcomes on its sites, do not continue in this direction. And renovation is even more difficult than new construction. Often the working conditions are complicated, the scaffolding unstable and the body put to the test. Everything is more difficult, slower and more stressful for the mind. But participating in this project was an opportunity to have a strong discussion on the reality of the work, on the possibilities for the future, on the different techniques, on our use of industrial machinery. Despite its ecological values, Jules still uses a large 4×4 to transport his equipment, a telescopic handler with bucket (very useful for mixing mortar or transporting heavy things) and a generator to operate the multiple tools. It would be possible to do without, but it would require even more time and even more manpower. So Jules makes decisions, compromises and deals with it. Talking with him and the people around was an opportunity to learn a lot and to further strengthen my convictions.
Despite the difficult and negative aspects of the field, it seems obvious to me that this is the right way. Every day on the site seemed like a success to me. No boredom, no disappointment, little stress, joy, discovery, good physical fatigue. The days have passed, flying very quickly. Being in the open air. Working in contact with raw materials. Having an active body. Doing something that makes sense. Working here, in the midst of an absolutely beautiful environment, I have discovered and affirmed ideas, visions of the future that seem to me to be the most correct. To be in osmosis with the environment, to think the territory in a benevolent way, to build with the minimum of impact, to do with our hands, to decompartmentalize our professions, to expand our practices.
Being here also gave me the opportunity to reflect on the difference between new construction and renovation. Knowing that the building is one of the most polluting sectors in the world and that each new construction has a strong impact on the soil and biodiversity, the most ecological choice would be to strongly limit new construction and to massively develop renovation. The number of buildings to be renovated in France being very important, there is a lot of work. But initially renovation attracted me much less than new construction. In renovation, you have to do with the existing, perfect insulation is difficult to achieve, there are more compromises, the layout of the rooms not necessarily ideal, the work much longer … But my ideas are changing. Ecological renovation is much more than all that. To renovate is to reuse. It is to recycle. It is to evolve. To renovate is to understand. It is to give importance to the building, its specificities, its problems. It is to use ancestral know-how. It is to be attentive. To renovate is to heal and strengthen. It is to rebuild with love. To renovate is quite simply to rebuild the world around us in a better way.
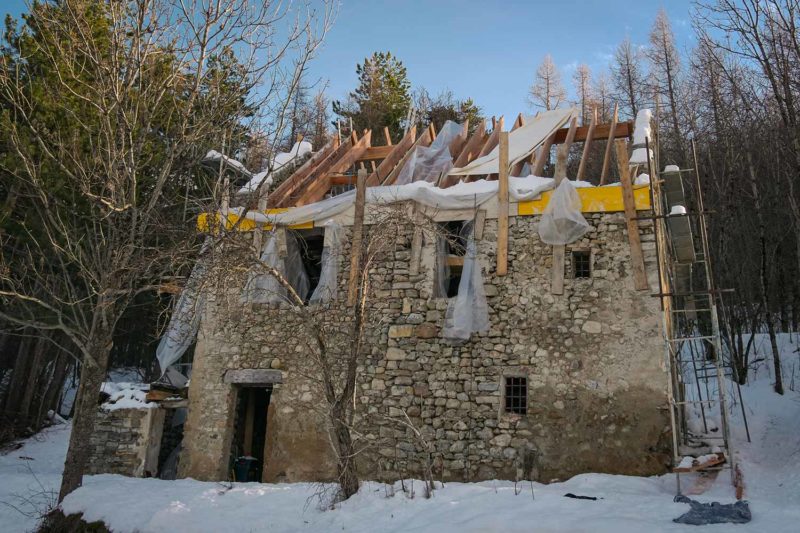
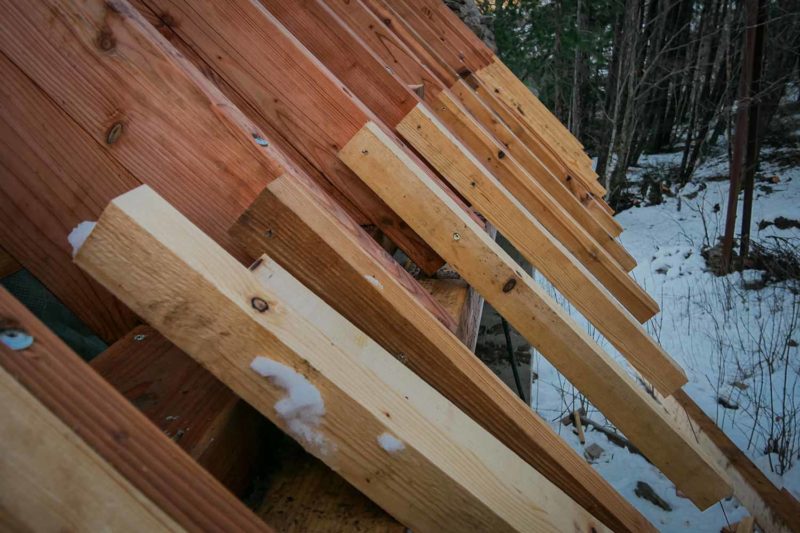
To the right, the false roof overhangs.
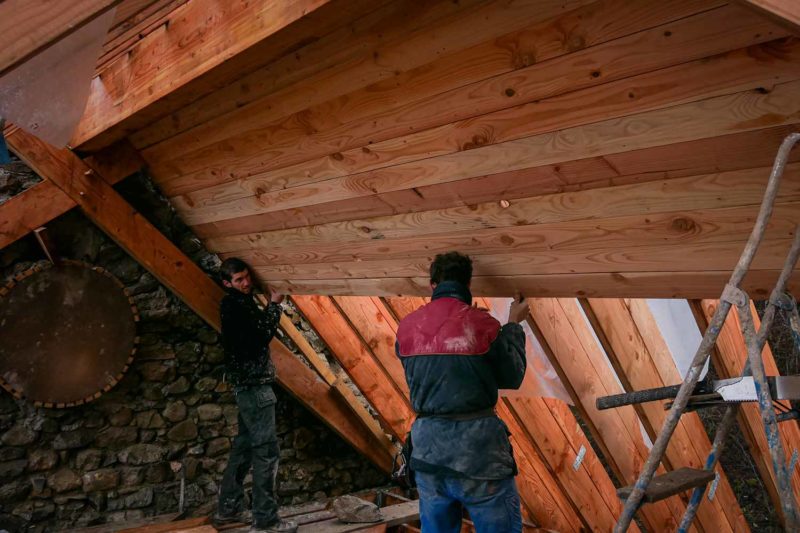
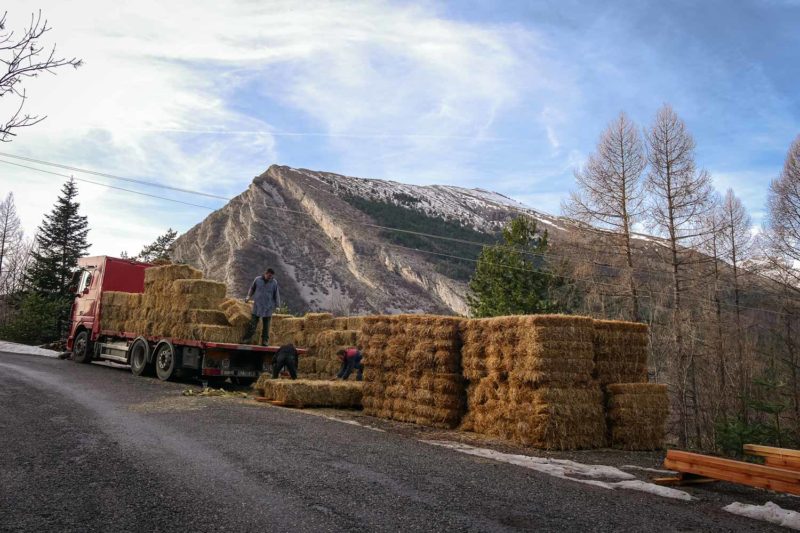
The interior cladding being laid and the unloading of the straw bales.
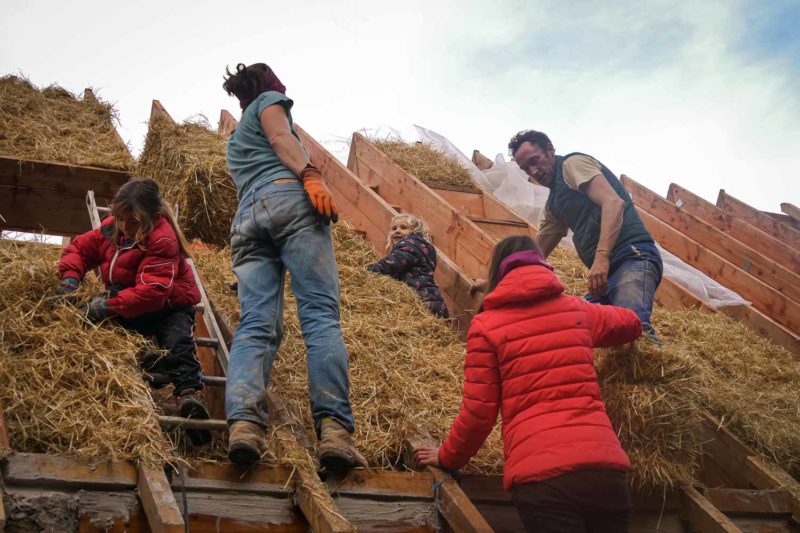
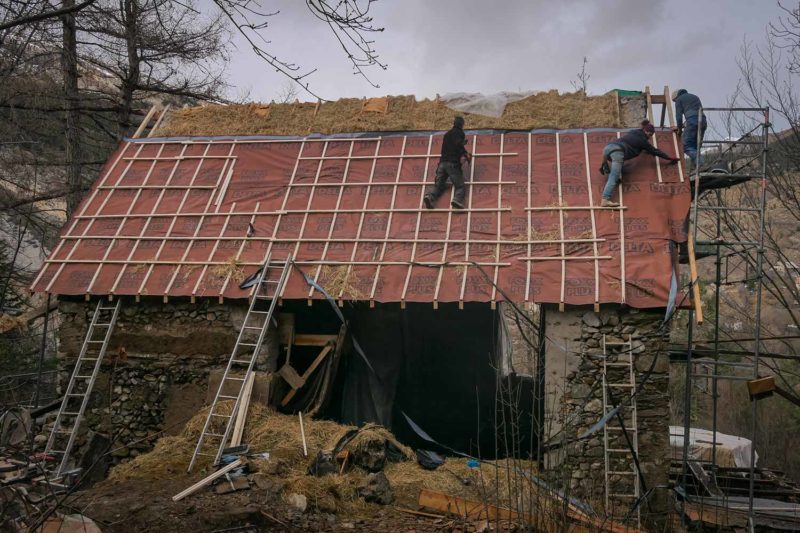
The roof straw insulation and the rain cap being installed.
Note: In order to respect the right to privacy and anonymity on the net, the names of people have been changed.
