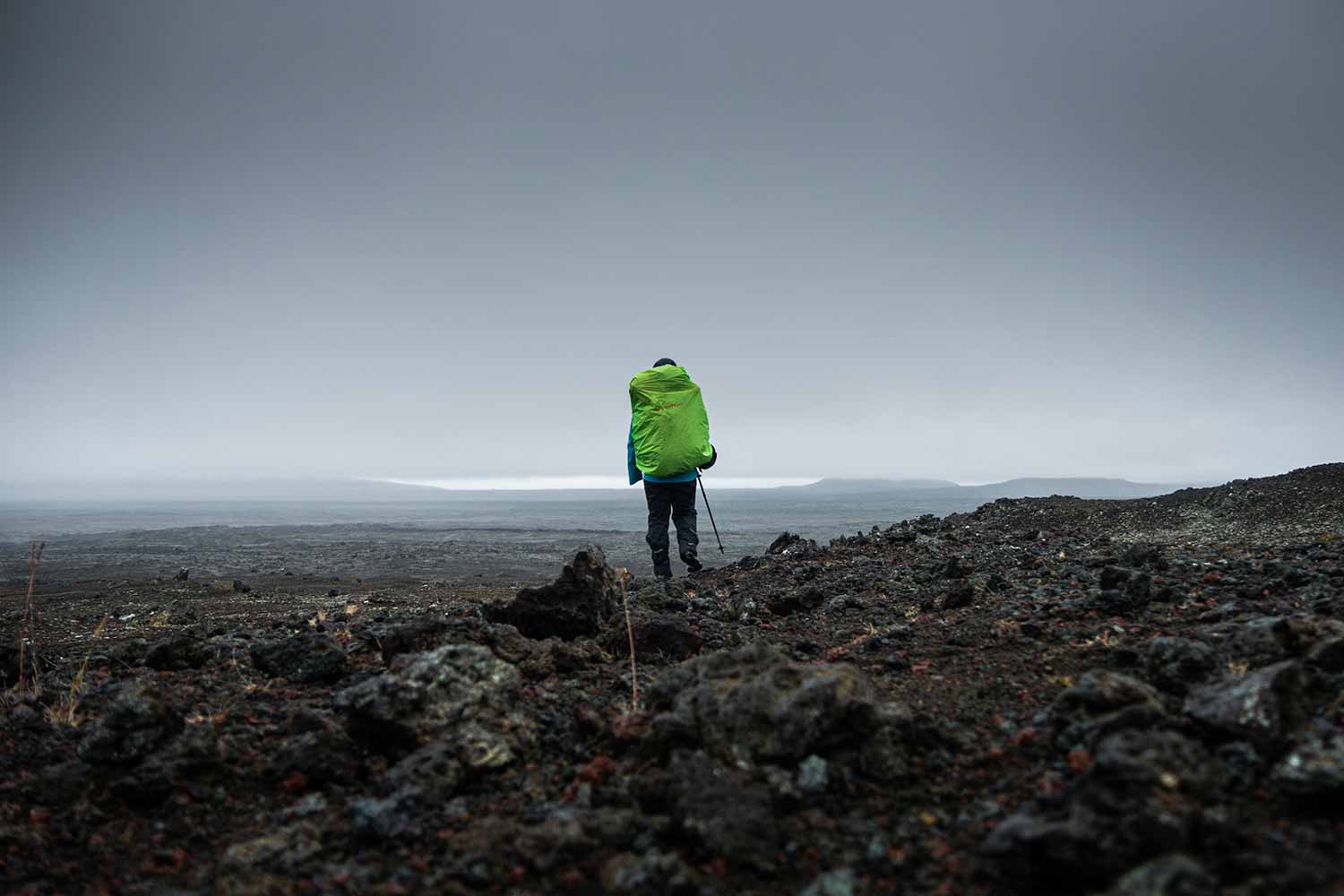My stay on a participatory worksite in Telgruc-sur-mer on the Crozon peninsula in Brittany gave me the opportunity to discover straw construction. Animated by an ecological and frugal approach, Célia, the owner of the house, has been working for two years on the construction of a house mainly in straw using different techniques. She decided to use very few industrial tools and to call in volunteers to set up the house. For me, who was looking to discover eco-construction, working for two weeks on Célia’s site was an opportunity to discover what building in natural materials means and to feel the properties of straw.
The construction of the house
The house is shaped like a rectangle, with large openings to the south and west to capture the heat of the sun. The interior consists of a ground floor with a large training room, a kitchenette, a bathroom, a bedroom and a dry toilet. Upstairs, a large room under the framework will serve as a library and artists’ residence.
The construction started two years ago with the concrete foundation, which is not ecological but is currently the only possibility of foundations at affordable prices. These were not made in participatory work. They will be covered on the outside with sheets of cork. The second stage consisted in assembling the load-bearing walls using the load-bearing straw technique. The walls are protected at the bottom by a low rail (wooden boxes) filled with cork insulation and at the top by a high rail. Windows and doors surrounded by wooden boxes have been inserted into the load-bearing straw walls. On the load-bearing walls of the ground floor is fixed the joist (beams) on which was installed the floor of the second floor in OSB panels and the Douglas wood frame. All the wood in the house is made in Douglas fir, which is a naturally classified 3 tree (which does not require chemical treatment for resistance to humidity and small animals). At the four ends of the house is fixed a piece of wood, an end joist, used to maintain the structure. To assemble the framework, Célia called on a professional who helped the volunteers during the worksite last year. Gables and ridge were first put in place on which forty trusses (wooden pieces) were positioned. A rain barrier film has been positioned on the trusses to protect against bad weather. To this were added 4cm of steico plates (insulating rain and windbreaker plates in wood fiber), rafters and pieces of wood positioned horizontally on which the slates were hung.
The roof framework on the interior side was filled with straw bales inserted between the trusses and providing insulation. The east and west sides have been covered with wooden siding on the outside to protect them from the prevailing winds. And the various interior rooms were delimited by walls mounted in banched earth and straw. On the architectural side, Célia’s house uses two traditional elements of Breton houses: the black slates for the roof and the frames of the doors and windows painted in blue.
The insulating effect of the straw is remarkable. The first week of construction the outside temperature was very hot while the inside of the house was moderate. On the other hand the second week, the temperatures had cooled greatly and it rained almost every day. And yet the interior of the house was a pleasant temperature.
Another remarkable specificity is its very good sound insulation. In fact, inside the house, exterior noise was greatly reduced, which was particularly remarkable upstairs, where stored bales of straw cut off the sounds of the surroundings. A person upstairs could not hear what a person downstairs was saying. The straw coupled with the application of earth plasters inside makes the acoustics of the rooms very pleasant.
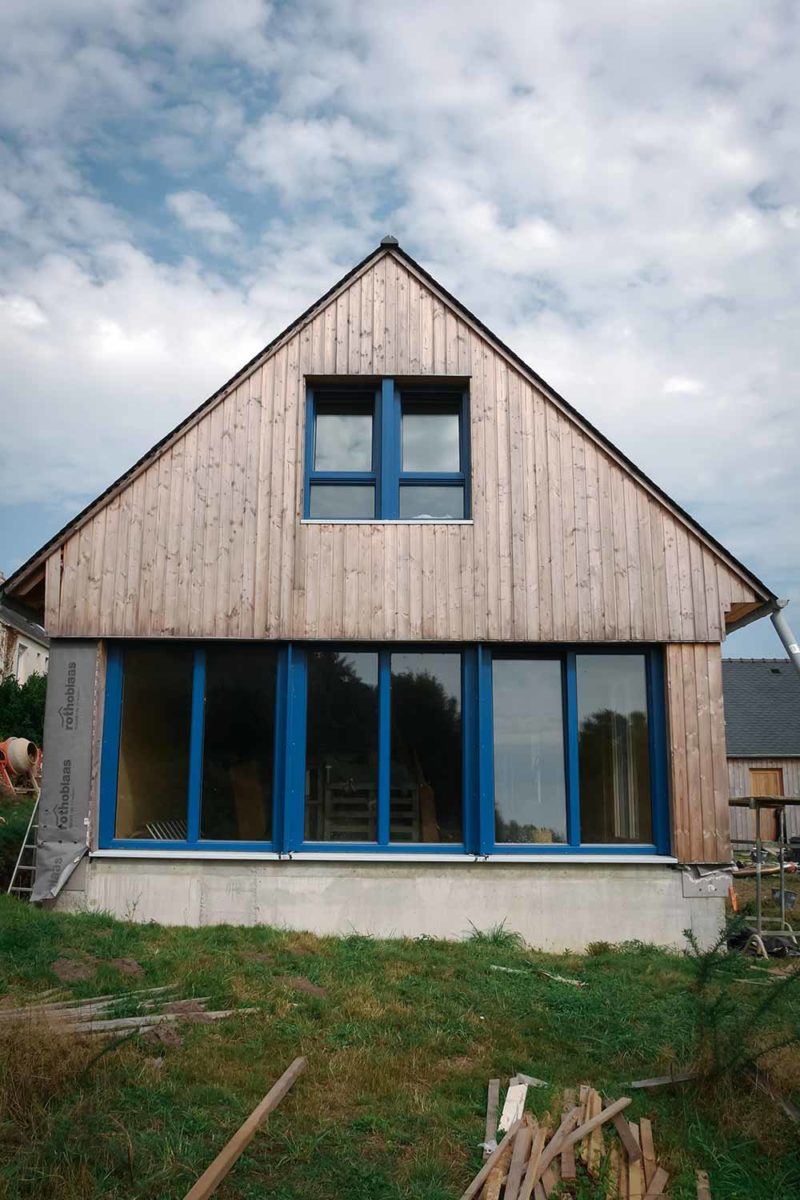
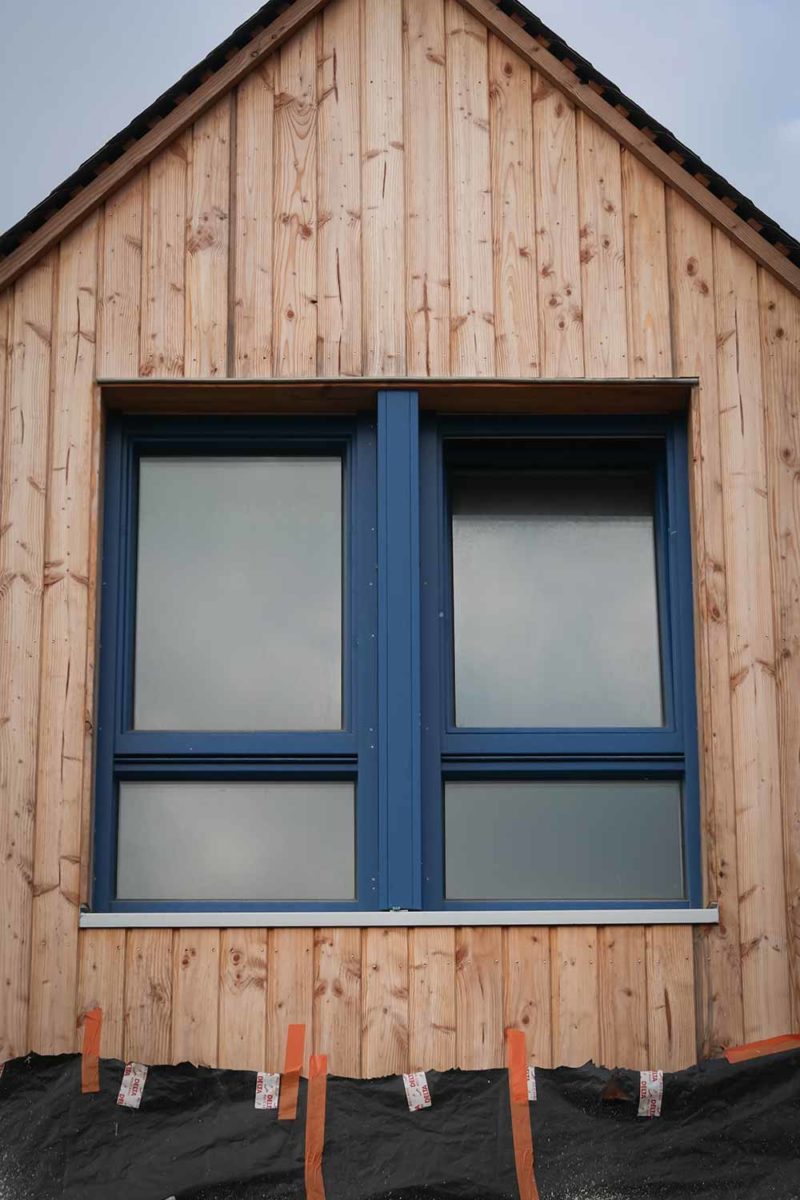
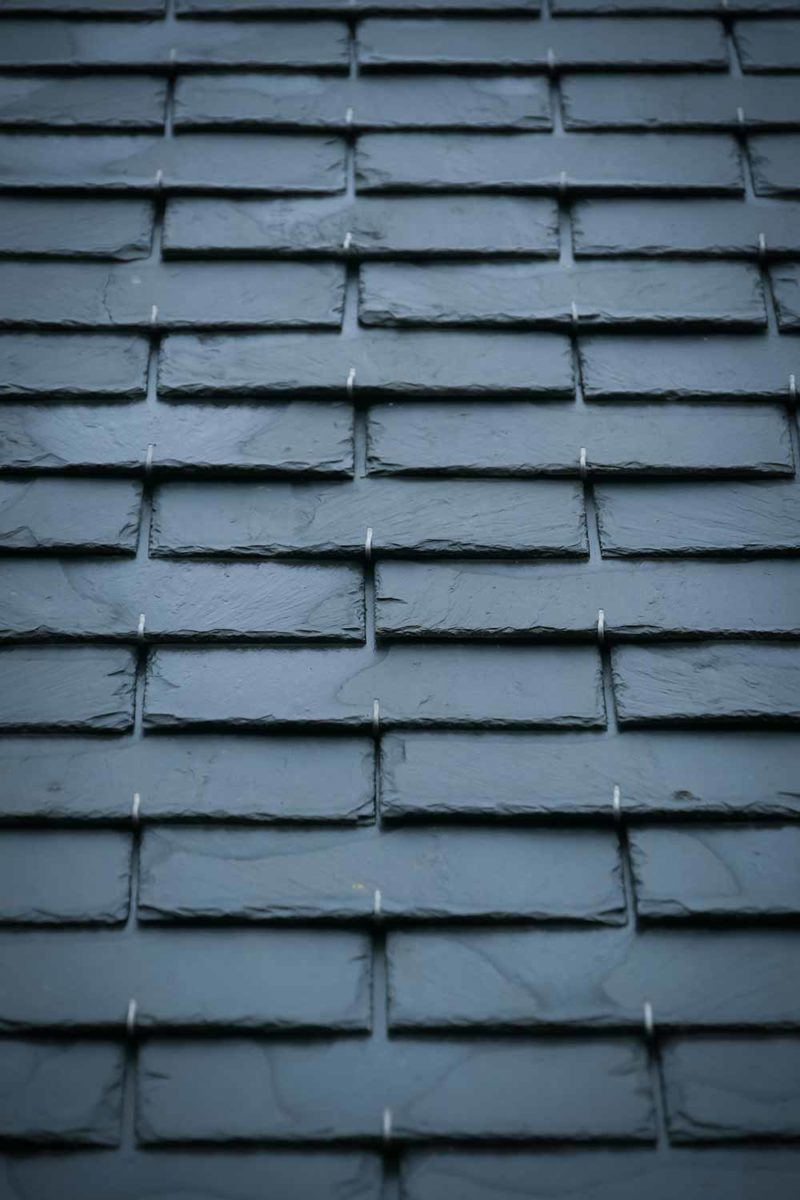
The west side of the house with the large bay windows. Detail of an upstairs window surrounded by siding. And the slates on the roof.
The straw material
Célia has chosen straw to build her house because it is a local material, ecological, biodegradable, growing quickly, inexpensive, insulating, soundproofing, fire resistant, which does not degrade and which emits no toxic compounds. It is also a material which when compacted is as strong as concrete. And then it is a co-produced material, which means that it is produced at the same time as a culture. In this case wheat and therefore does not require the development of new land just for its exploitation.
Working with straw means accepting to work according to the availability of the material. The straw must be very dry to mount the walls, the plaster must be done before winter, the application of the various layers must be spaced out in time to allow time for the materials to breathe, dry and solidify. Working with straw and other natural materials is therefore working with the cycle of the seasons and accepting to return to a simpler, slower construction rhythm.
In her house, Célia used four straw construction techniques.
The most well-known technique today, the straw-filled wooden frame, was used at the gables. In this technique, a wooden frame serves as the skeleton of the house and rectangular straw bales 36 to 46 cm deep are embedded between the posts of the frame. It is the wooden frame which “carries” the house and the straw bales are mainly used for insulation.
The second technique, the original straw construction technique, called load-bearing straw walls, was used by Célia for the load-bearing walls of the house. In this technique, rectangular-shaped straw bales are stacked on a low rail (isolated from rising damp). The boots are embedded in each other like a tetris using a wooden pin. The top of the wall in bundles is then closed by a high rail and the boots are compressed using straps, which ensures perfect rigidity and solidity. The total thickness of the wall after application of the plaster is 50cm wide and its coefficient of thermal resistivity is 7. The greater the thermal resistance is, the more insulating is the material. Seven being the highest score, the earth-straw combination therefore offers almost perfect insulation.
The third technique, not very well known, the straw-earth covered walls, was used for the interior walls of the house. In this technique, a wooden frame is fixed vertically every 60cm, on which a panel is fixed. A panel in industrial construction is a vertical shuttering sheet which is used for the realization of the walls. It constitutes the temporary mold in which the concrete is generally poured. In the case of straw, the sheet is fixed horizontally on the framework, on both sides of the wall and the formwork is filled with straw by packing it well. Once the formwork is filled, the panel is removed and fixed higher to continue mounting the wall. With this technique the walls are about 20cm. At Célia, the mud-straw walls are not load-bearing.
And the fourth technique implemented by Célia was to use straw bales to directly insulate the roof. Which is rarely done, people preferring wood fiber or glass wool, that are yet less efficient than straw. Depending on the thickness of the straw bales embedded between the trusses, the coefficient of thermal resistivity varies between 6 and 7.
During my stay at the end of September 2020, the load-bearing straw walls, the interior straw-covered partitions and the straw-insulated frame had already been installed. The load-bearing walls were no longer visible, already covered with plaster. But the partitions and the roof still let the straw appear. The weeks I participated we focused on the application of lime and earth plasters on the straw walls. So I did not participate concretely in the installation of a straw wall, but Célia’s explanations and observation of the house allowed me to understand how it was put in place. This first approach to eco-construction has confirmed my interest in the subject and I fully intend to continue to discover this path on other participatory projects.
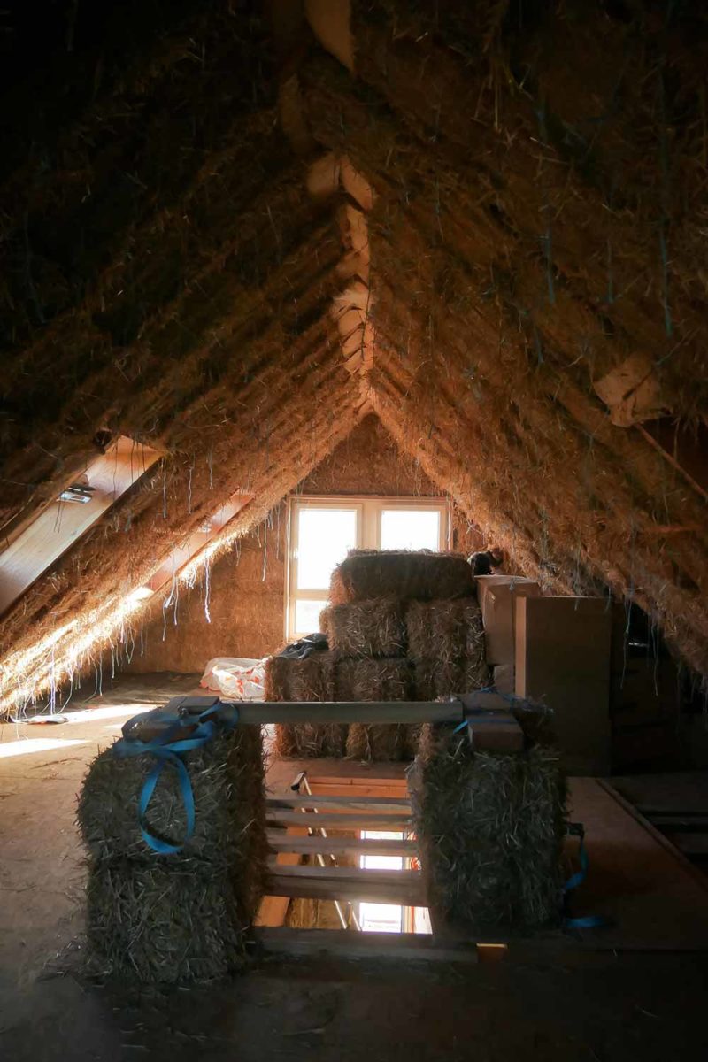
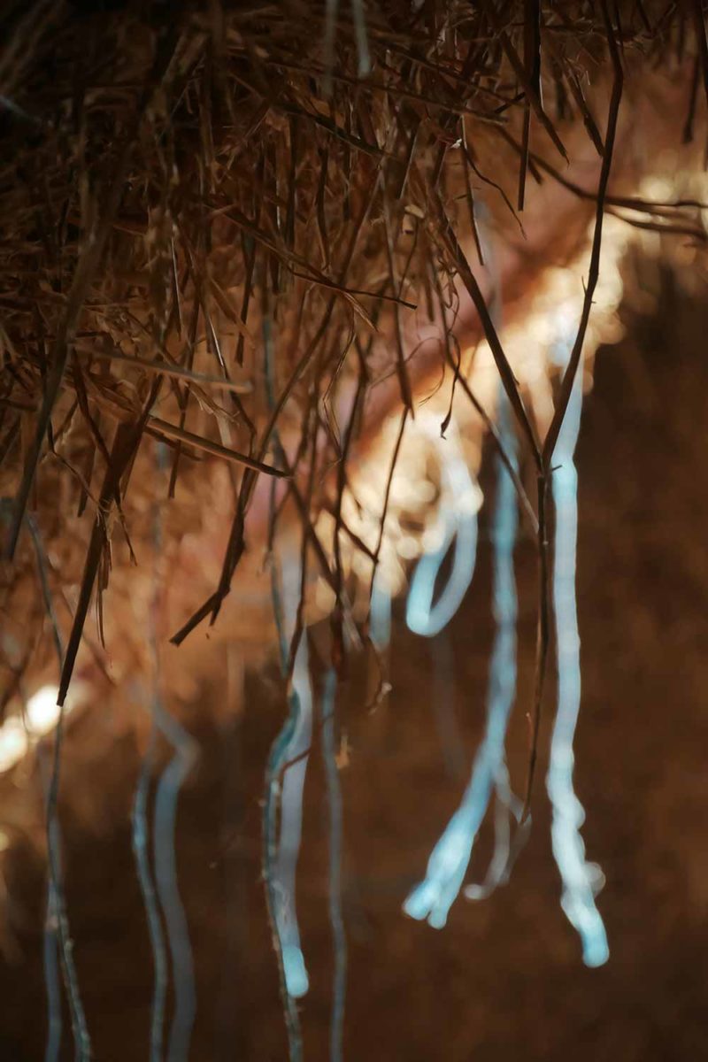
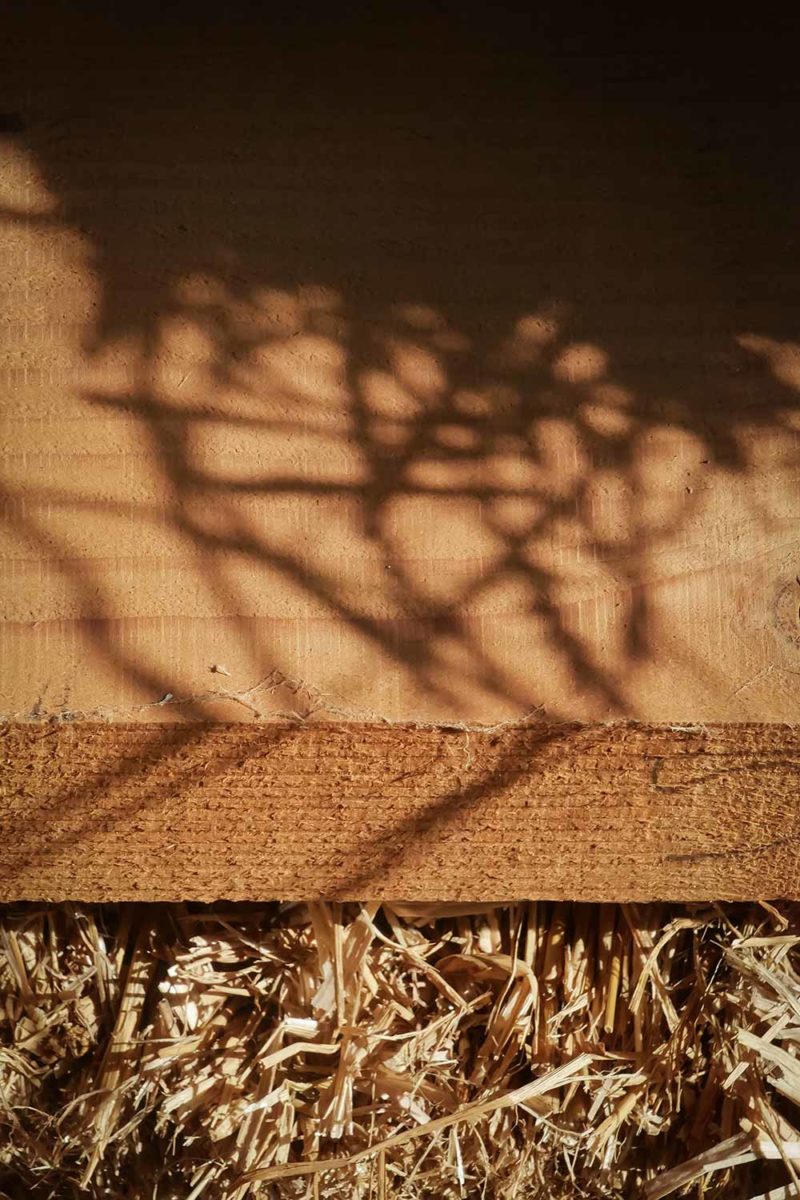
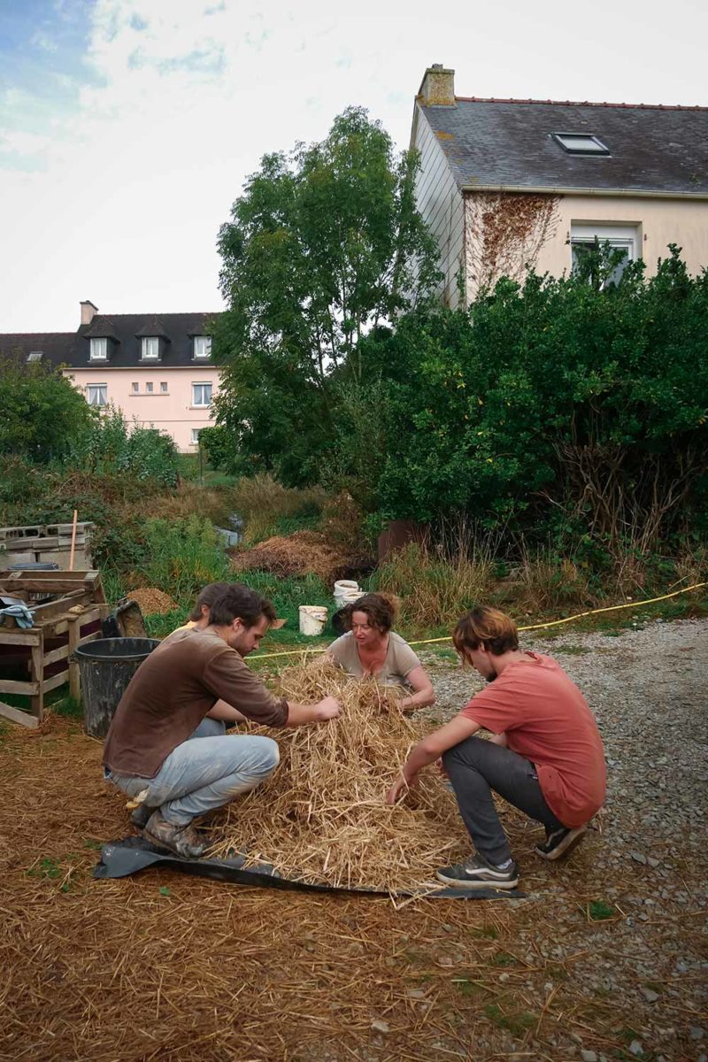
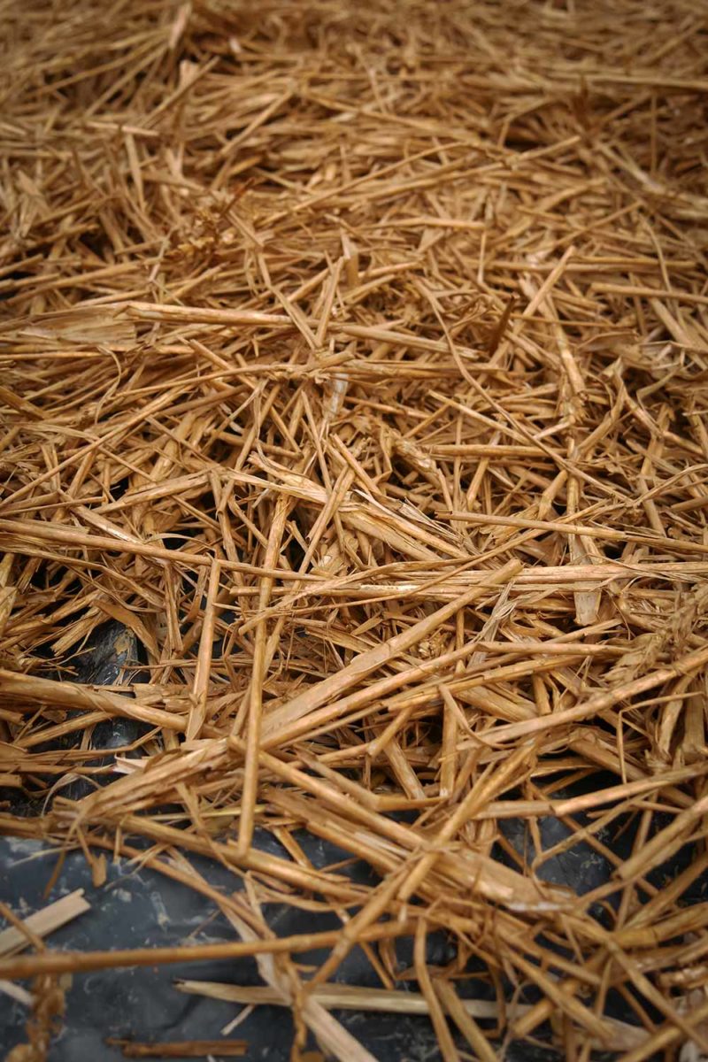
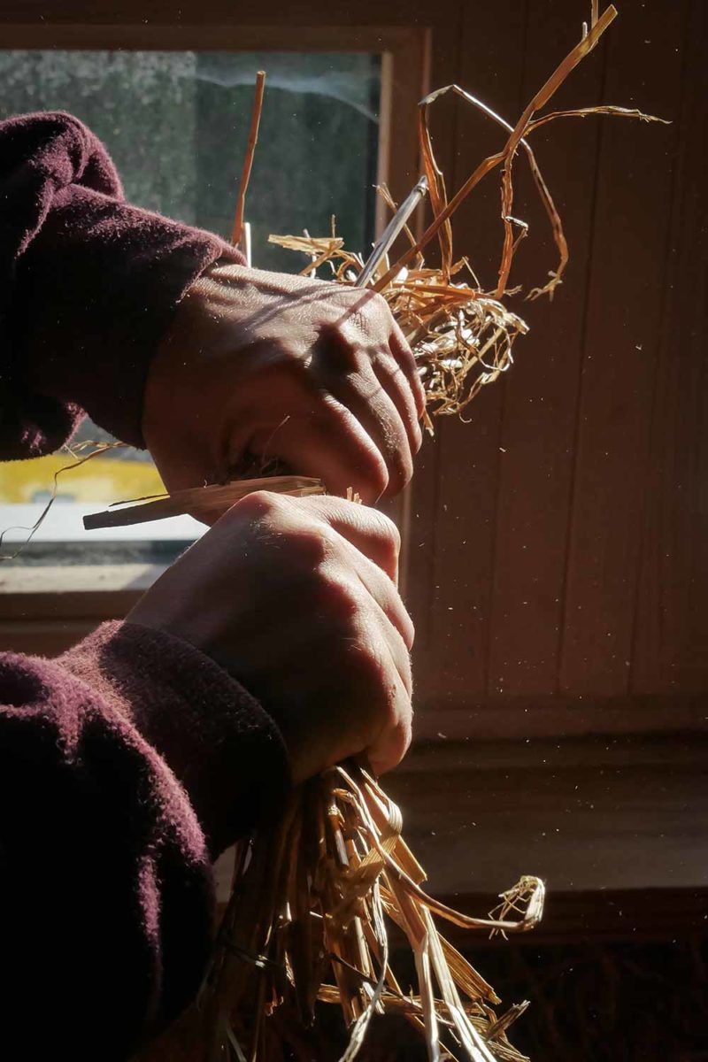
Upstairs, the floor of the house with the straw insulation still visible. Below Celia and volunteers preparing straw to fill a few hollows between the boots of the interior partitions.
Note: In order to respect the right to privacy and anonymity on the internet, the names of people have been changed.
More details on the straw construction
Note: It is possible that errors have crept in in the description of construction steps and straw construction techniques. These notions are brand new to me. If you notice any, please let me know.
