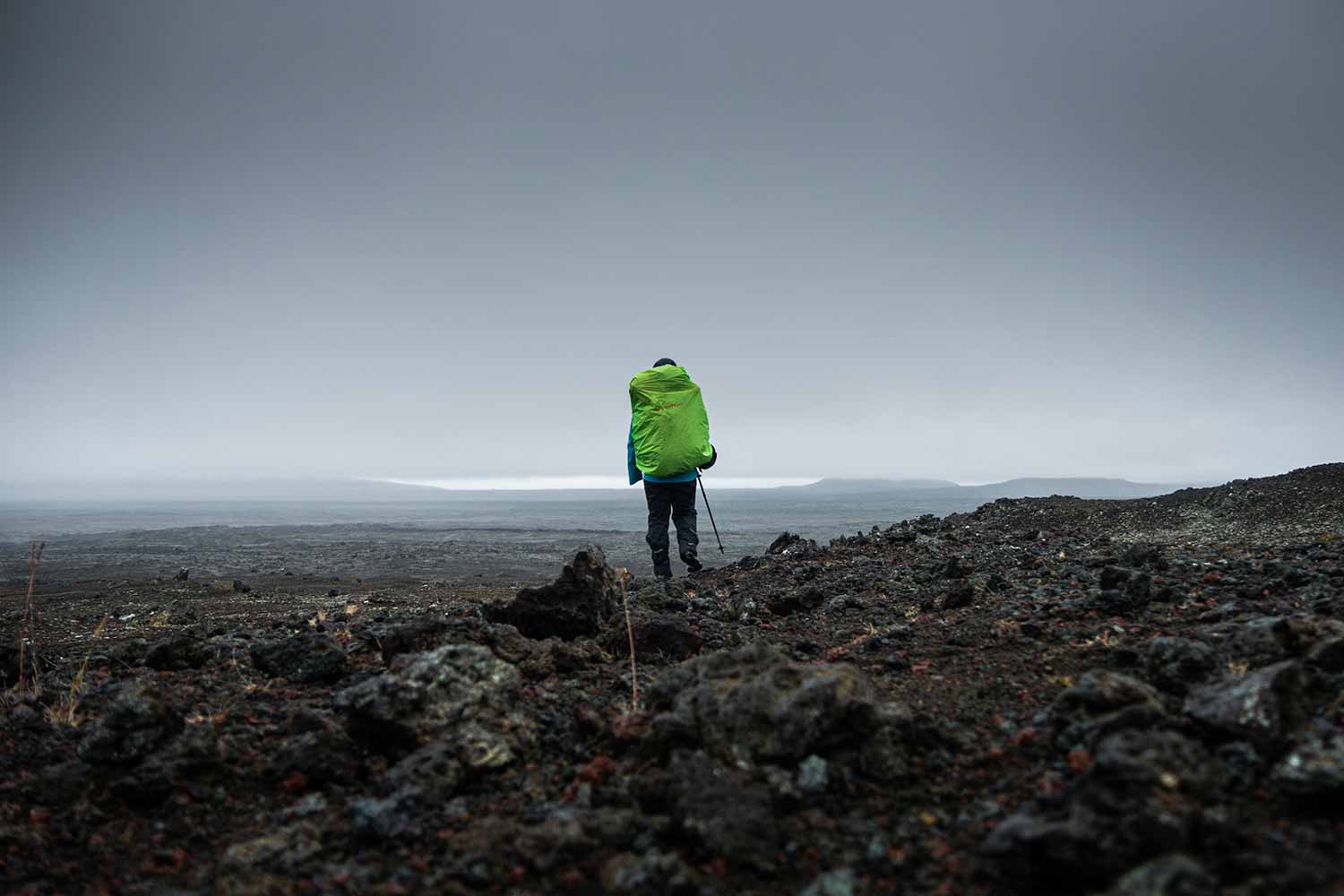During my stay in an eco-farm in Normandy, we started building a Temazcal, a sweat lodge traditionally made of earth or stone. The idea of Louis, the owner of the farm, was to design a small hut in natural materials under the cover of the trees of his forest which could serve as a sweat lodge or a small meeting room. Next to the location chosen for the hut, there was already a Kerterre under construction. La Kerterre is a construction from Brittany presenting itself as a sort of residential dome with organic shapes, built without formwork or reinforcement. Socks of hemp mixed with lime are stacked, on the ground, one on top of the other to form the structure. Hemp, which has been used for a very long time in traditional architecture, has the advantage of being a strong, rot-proof, insulating fiber that does not attract rodents. The Kerterre invented by Evelyne Adam offers new ways of inhabiting the environment by rethinking our relationship to comfort and nature.
Building with hemp-soil
To build the sweat lodge, Louis proposed not to apply the Kerterre technique but rather to use the traditional techniques of construction of Norman houses with a wooden frame on which a wall of soil-hemp cob would be mounted. The idea was to use branches of wood and clay soil from his garden as well as a remnant of a hemp bundle purchased previously during the construction of the Kerterre. The wooden frame would guide the assembly of the wall and the cob, solidifying, would form a solid structure.
Although the idea was to design a structure entirely in natural materials, Louis chose for reasons of speed and solidity to use concrete blocks on the ground to delimit the structure as well as iron rods to stiffen the structure. These choices disappointed me because I think that by taking the time to think carefully and design the hut, we (the other volunteers and I) could have found natural alternatives: cork insulation for the foundations and reinforcement built using larger and stronger branches of wood.
During the few days that we worked on the construction of the hut, we cleaned and slightly flattened the ground, install the foundation as well as the reinforcement and started putting up the wall. The soil mixture consists of well-sifted clay soil, water and a few handfuls of fresh grass. Once the mixture is well mixed (the texture should not be too liquid or too solid, a bit like mud), we come to soak a handful of hemp fibers until forming a sausage of soil-hemp. The roll is then fixed and interlaced on the frame by pressing well with the hands. The slightly sticky texture allows you to modulate the shape of the wall and to hold the rolls together. Once the wall is completely assembled, a finishing coating will be applied to protect the wall and finalize its appearance.
Working with the soil was an interesting experience. The slightly muddy texture of the mixture is pleasant to handle by hand but the hemp fibers being quite rough, the application of the rolls left me with a few scratches. Besides, digging the ground with a shovel and pickaxe to extract the clay is not a very easy task and it allowed me to realize the necessary physical implication that a construction done with bare hands requires. However, the pleasure of building a structure myself using natural materials at hand was a gratifying reward.
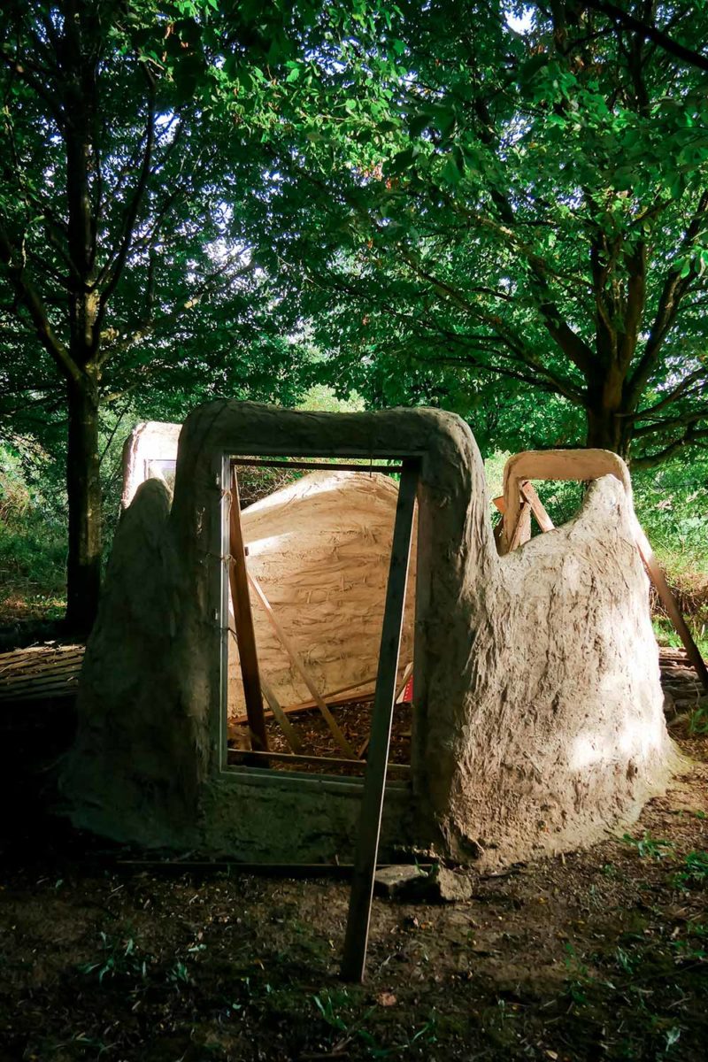
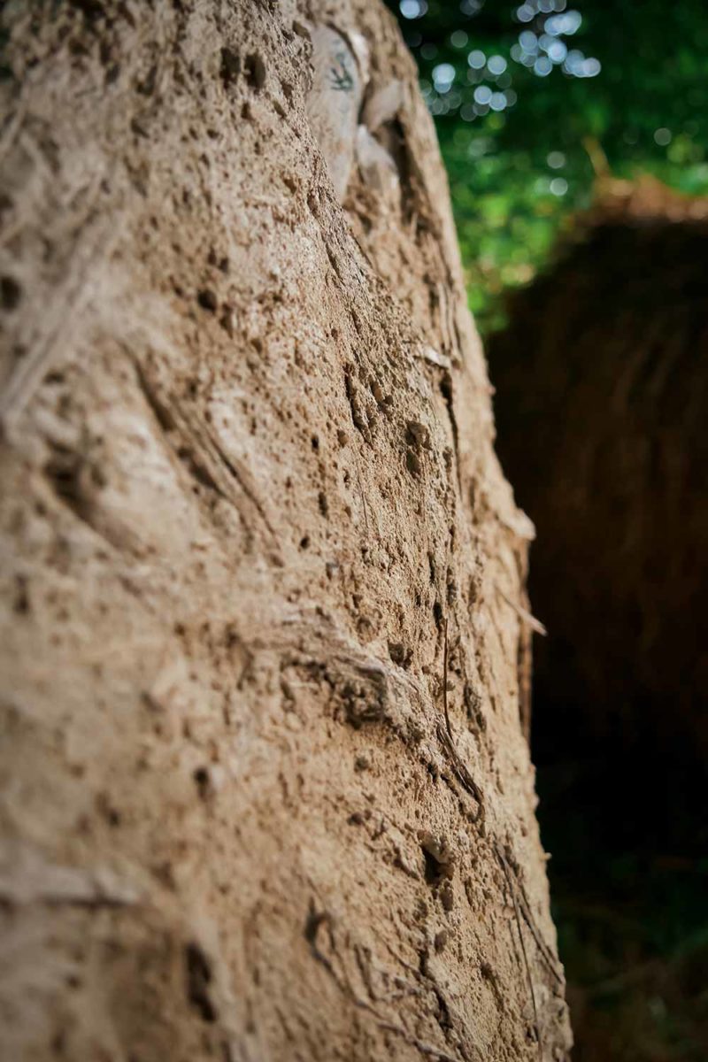
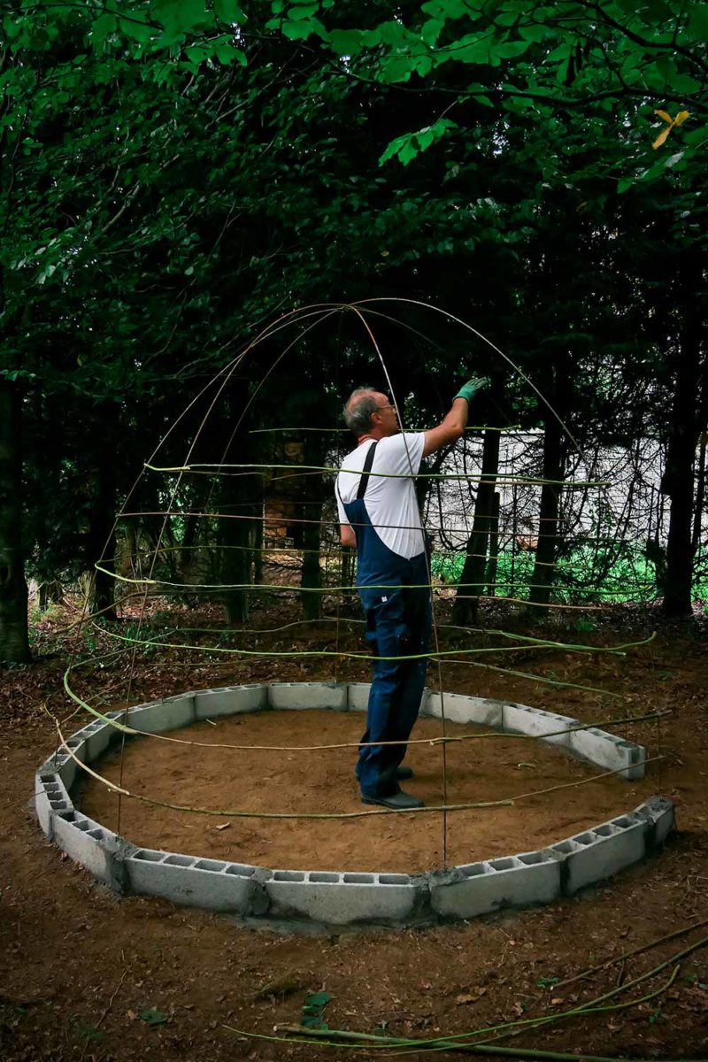
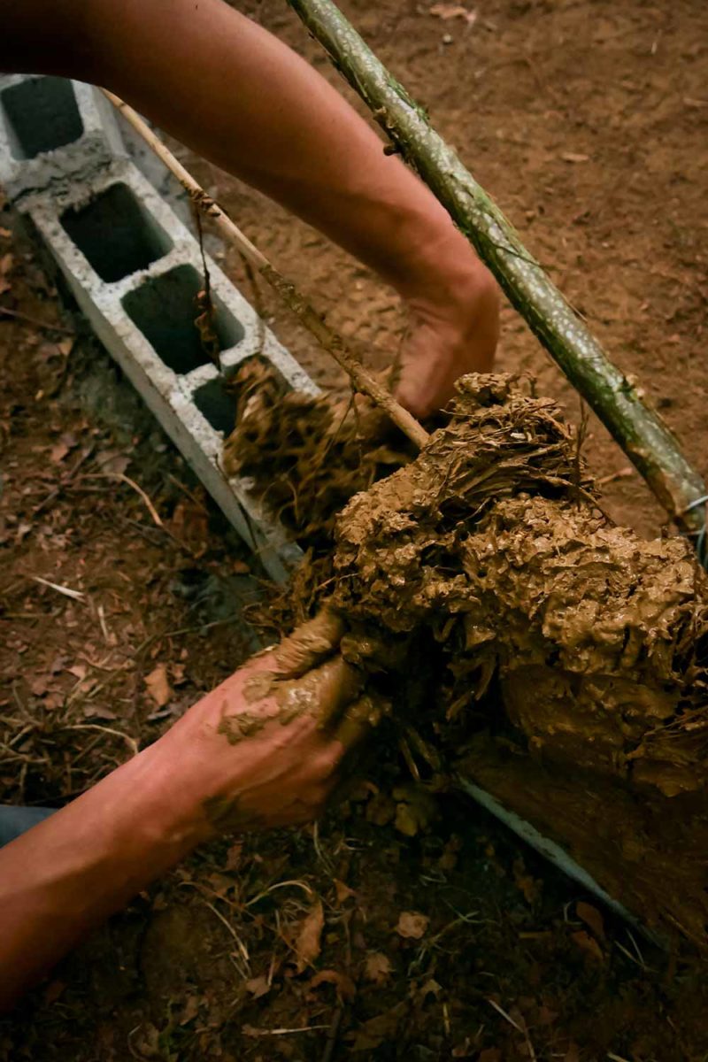
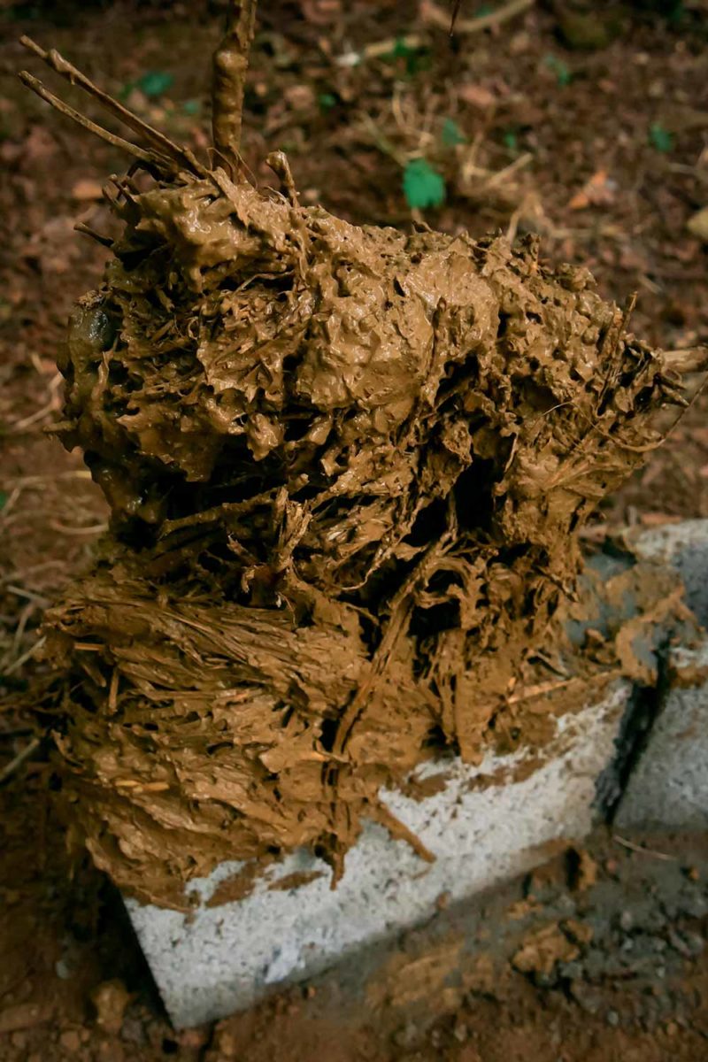
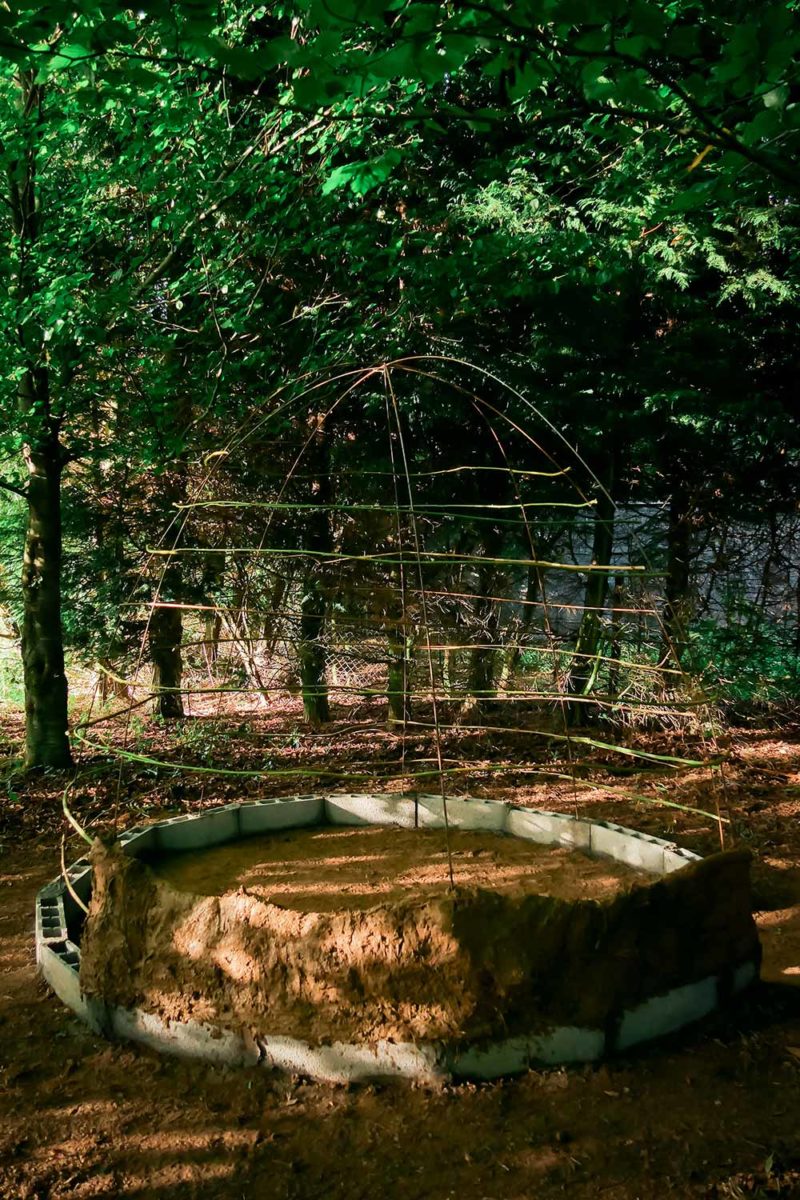
The Kerterre under construction at the top left with the white walls typical of constructions made from lime. The window frames hold together thanks to the stacking of lime-hemp socks which solidify as they dry. Louis in the process of assembling the frame of the hut using thin branches cut in his garden. The beginning of the construction of the wall with the piling of the soil-hemp rolls.
Norman architecture
One of the remarkable characteristics of the Normandy region is its very beautiful traditional architecture. Thatched cottages and barns fit perfectly into the landscape by basing their construction on local natural materials: flint, cob, thatch and wood.
Traditionally the ancients, after having observed climate, wind, sunshine and vegetation and limited by their tools, were content to build with local materials. But with respect for nature and an understanding of the environment and materials. In Normandy, the foundations of the houses were built of flint rubble, a rock very common on Norman lands. This made it possible to avoid temperature rises and to serve as a base for the wooden frame. The skeleton of the wall was designed as a half-timbered frame, a frame of oak beams. Between the beams was wedged the cob of clay soil from the gardens mixed with various vegetable fibers (straw, barley or hay). The cob as it dried then became very solid and provided very good thermal insulation and strong moisture absorption. A lime plaster obtained in the cavities very common in the region was applied on the cob in order to protect it from the weather while letting the walls breathe. And the marsh reeds were used to make the roof covering.
As I walked through the small villages of the region, I was fascinated by the beauty that emanates from these ancient buildings and by the elegance of their construction. The undulation of the walls, the beams, the different colors of the plaster, the visible cob, the tiles covered with moss, everything in their appearance seems to anchor these houses in the natural environment. I also really liked the different design games designed using the framework, colors or slats of bricks which gives the buildings an almost organic appearance at times and a very special charm. A charm that today’s houses built of concrete and cement no longer have at all. It also seems to me that building in connection with nature and its characteristics (vernacular design, specific to a place or an era) seems to me to be the type of architecture to favor. Rather than designing houses without any link with the land on which they are embedded and poorly adapted to regional climatic conditions, I think that putting forward the traditional techniques of construction (and way of life) is evident in the search for an architecture and a society that is more respectful of nature and people.
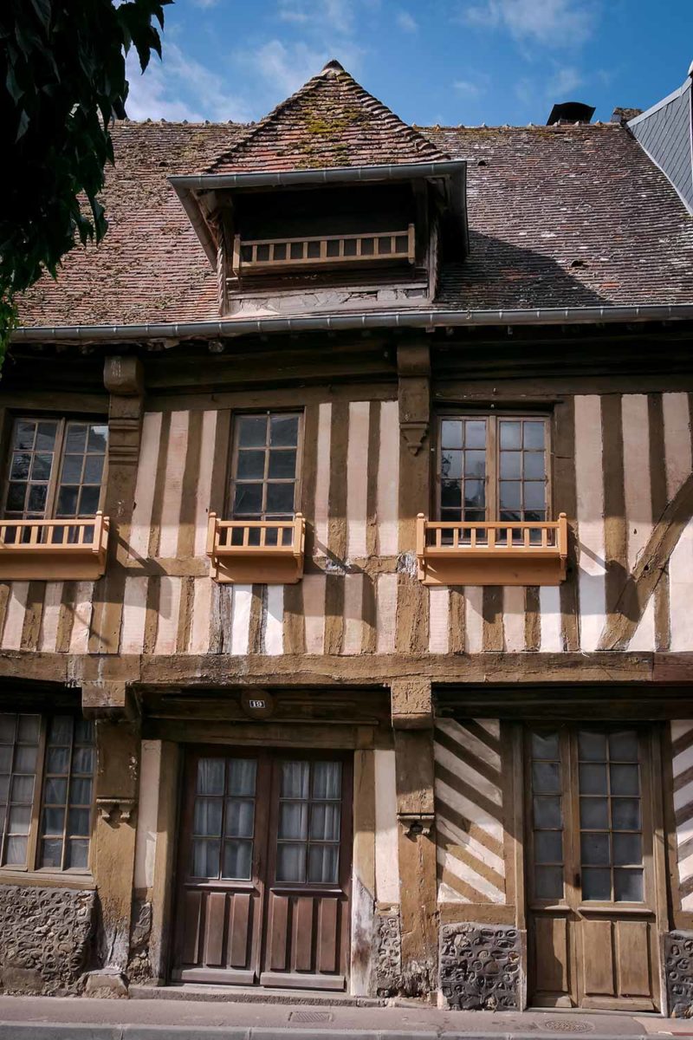
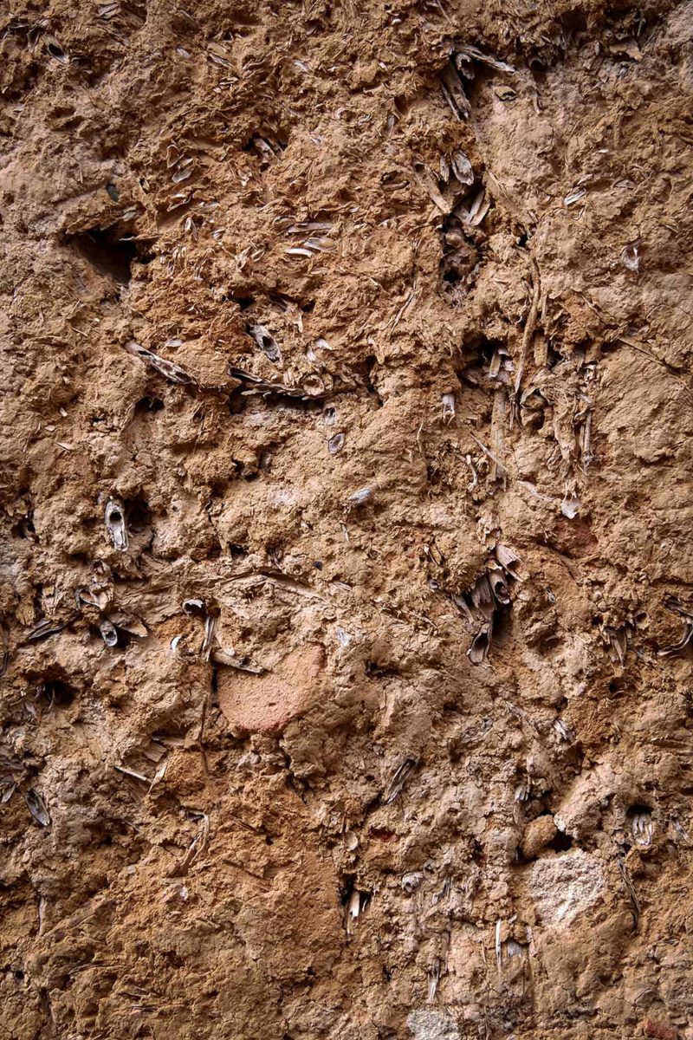
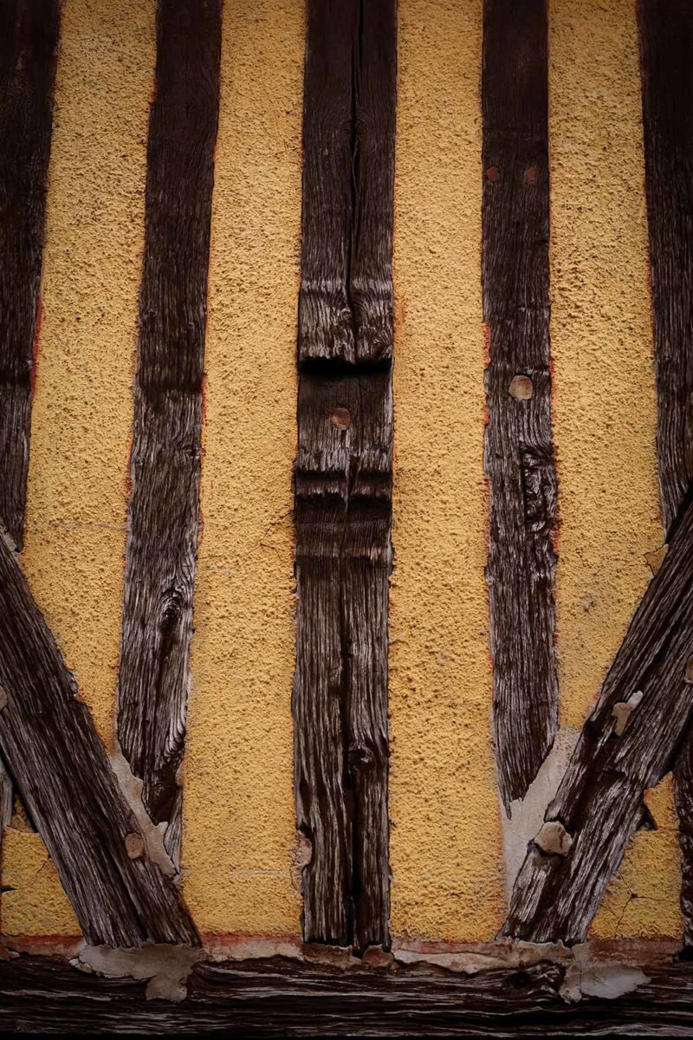
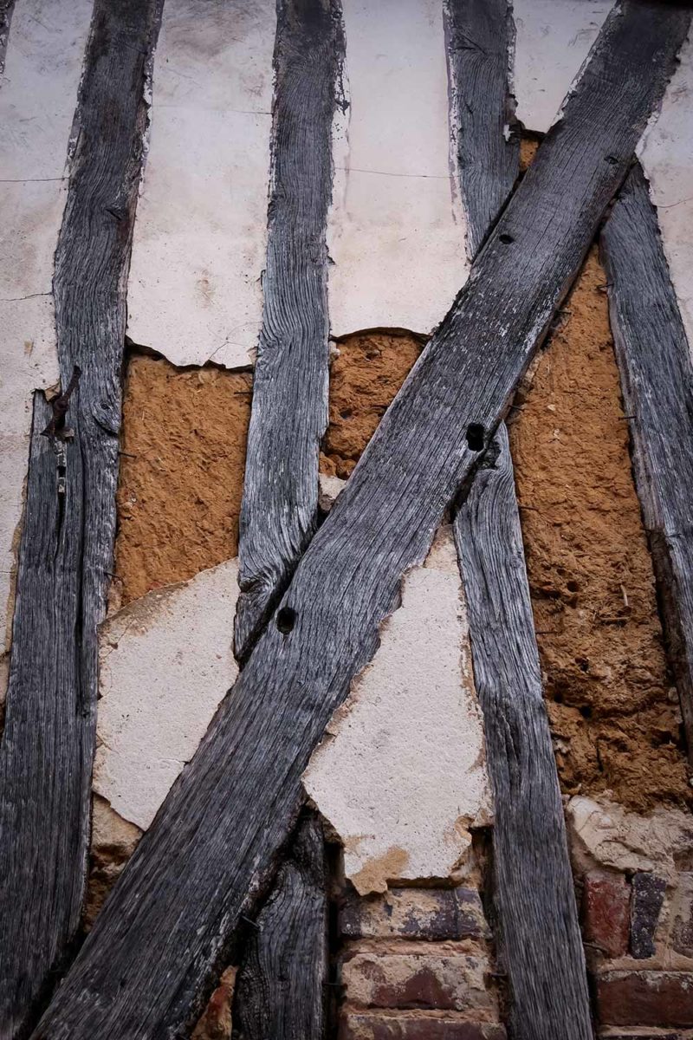
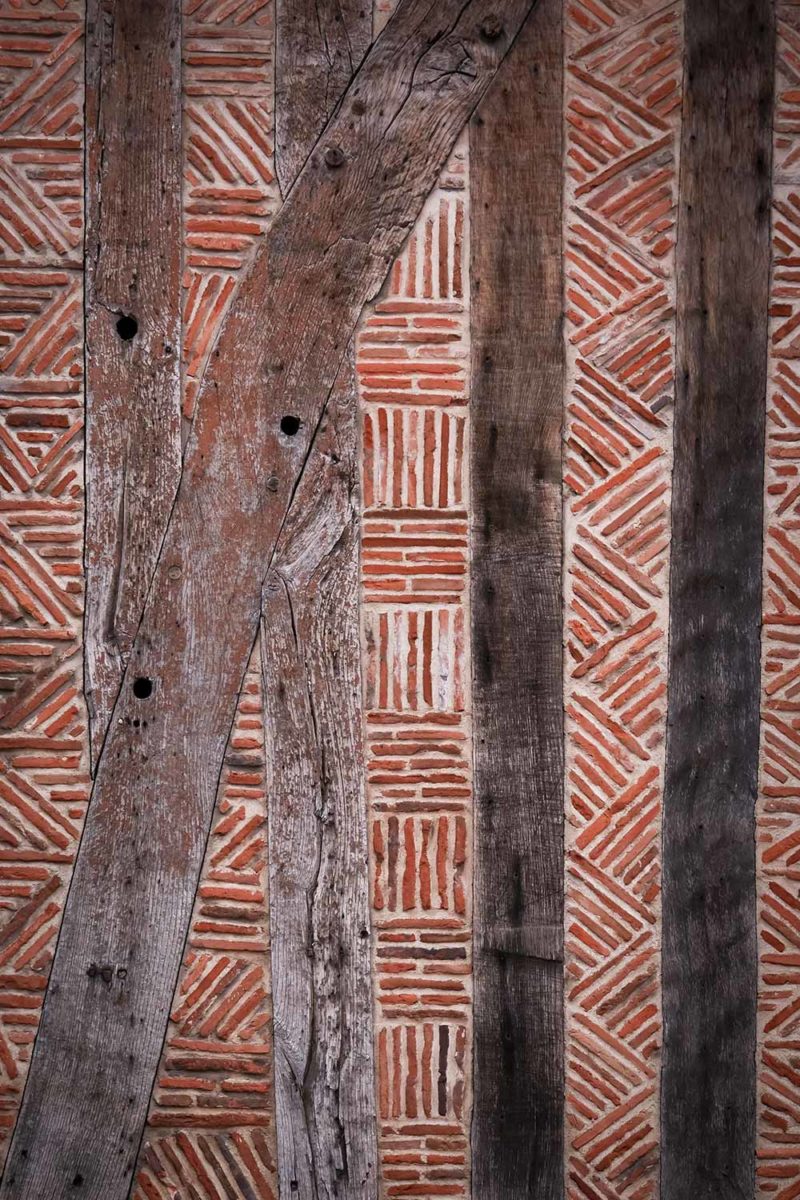
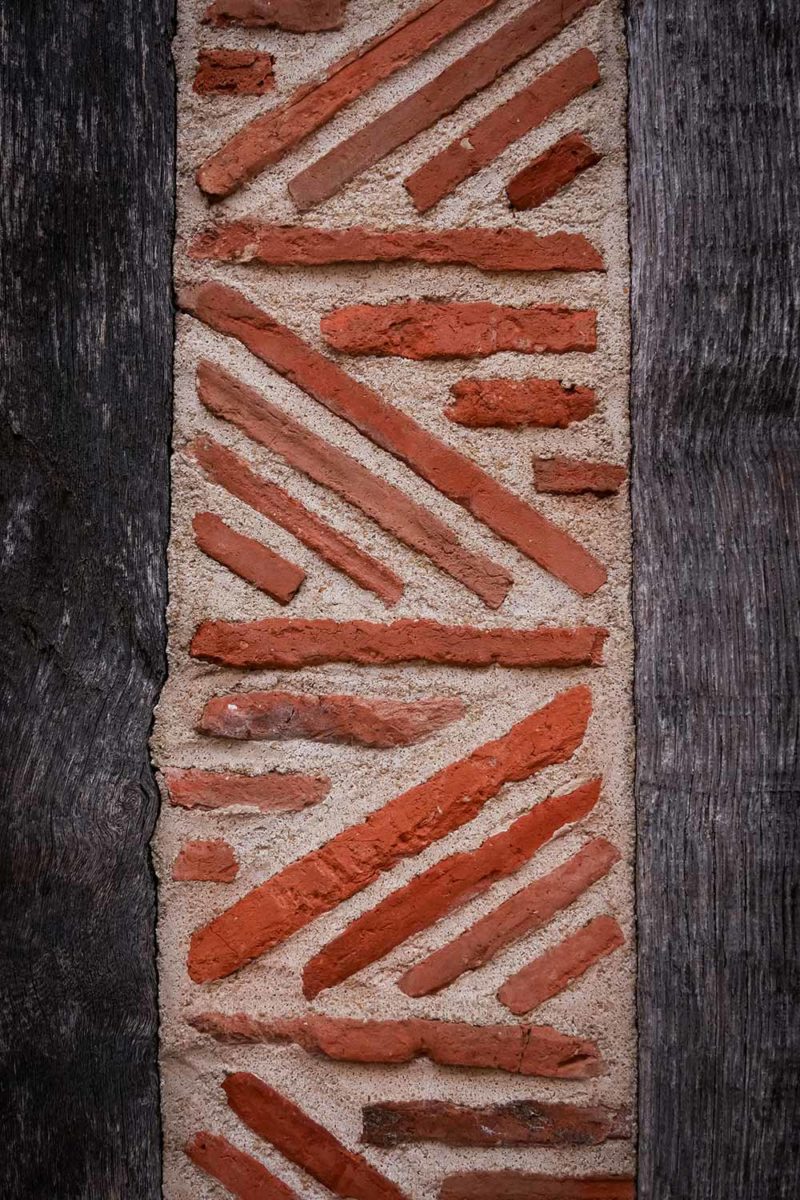
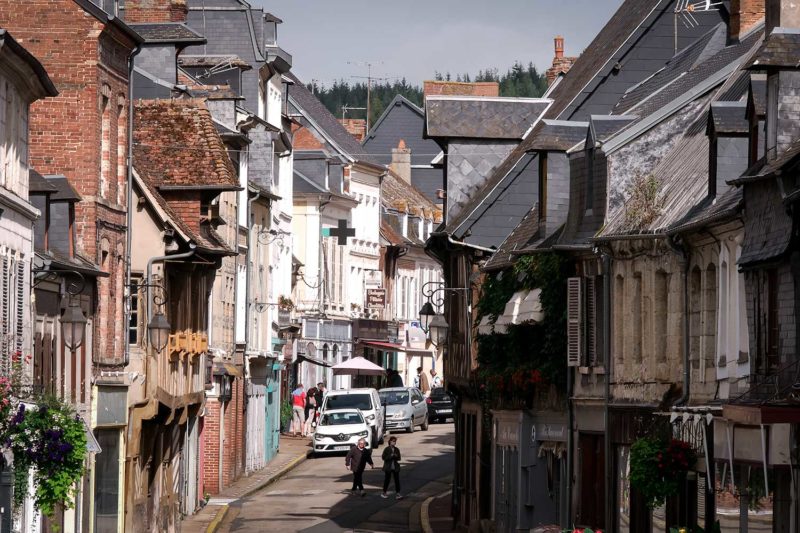
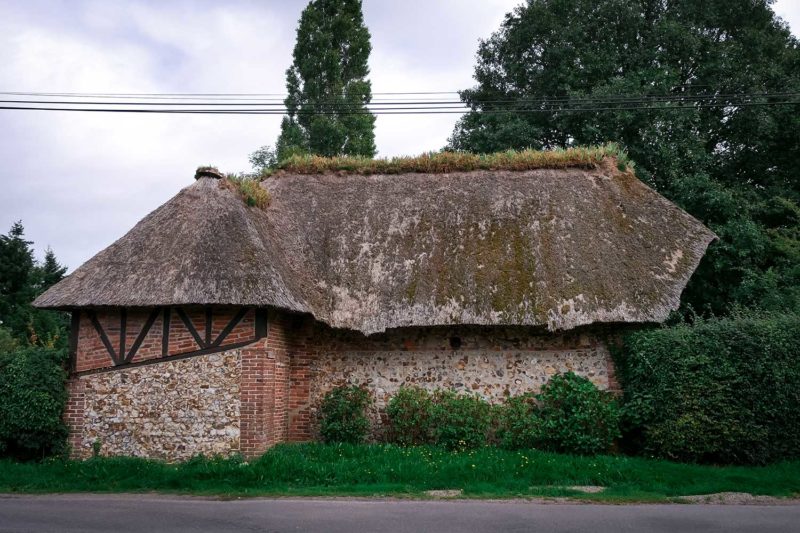
The superb walls of the houses in the small town of Orbec in the Calvados department. Below right side, a traditional house with stone walls and thatched roof with iris top.
Note: In order to respect the right to privacy and anonymity on the internet, the names of people have been changed.
More information on traditional Norman architecture here. (in French)
